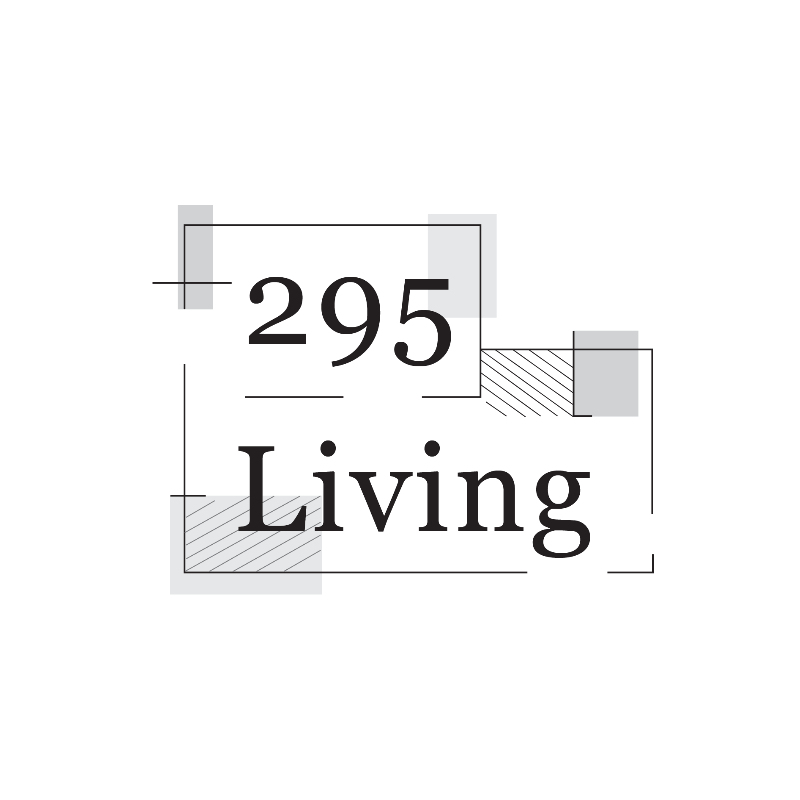




Looking for plans for
Houses, Barndos and Storage Areas?
You've found the right place. Welcome!
Your purchase includes
- Cover Page
- 3D Layout
- Floor Plan
- Foundation & Detail Schedule
- Elevation: Front View
- Elevation: Rear View
- FREE Consultation

SAMPLE: Cover Page
Click Here
3D Illustration
Click Here
Sample Floor Plan
Click Here
Foundation with Details & Schedules
Click Here
Elevation: Front View
Click Here
Elevation: Rear View
Click Here
what's your style?

"We really appreciated the help and encouragement Jeff gave us. This process was bigger than we imagined, but the plans were great and the advice helped us get started."
David Anderson/
Barn House

"My husband is a builder so we just needed the plans and skipped the consultation phone call, but the price of their plans is better than so many other websites"
Christine Eve/
2-Story

"We absolutely love our new barn house and the phone call was helpful"
Steve and Barb/
Barn House
