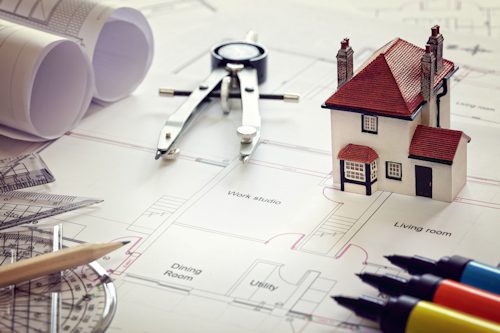Full Set of Blueprints
Our blueprints should be everything you need to hand to your builder and them to begin the process of calculating costs for the house. Your building costs will vary greatly depending on where you live, and what specific items you choose for your home. Windows, doors, siding, insulation, roofing material, etc. all of that will play a major role in the costs for your home.
The plans are your road map and design, but you ultimately get the final word in how your home will look and feel, with all the colors and various styles of products!
 What does a FULL SET of plans include?
What does a FULL SET of plans include?
Elevation views – a black and white rendering with measurements of building height, roof pitches, window locations, door locations, garage door sizes, and exterior layout. Floor plans – a precise measurement for wall layouts, room dimensions, bath and bedroom locations, stairs, fireplaces, outside patio or deck dimensions, and anything else this is part of the “foot-print” of your home. Foundation – if your home is designed for a slab foundation, a basement, walk-out basement, or crawlspace, that’s what the plan will show and give all the builder recommendations to build your home safely and competently on that foundation.
What if you want to change something?
Easy! First thing is to have a conversation with your builder. They can look at your plans and tell you if they can just change it, or if they need you to get the actual blueprints changed.
What’s an example of something you would change?
Maybe the blueprint has two garage doors that are each 8’ wide and 7’ tall, but you want a 20’ wide door 8’ tall. That’s pretty simple, but the person building your home will have to figure out how to adjust the size of the header over top of the garage door.
What if the plan calls for a fireplace but you don’t want it?
Tell them not to build it.
What if you buy plans for a Ranch house on a solid slab but you want a full basement underneath?
Ask your builder if they can use your print the way it is and build on top of a basement. If your builder, or county require an official change on the print, no problem. You can either contact the designer and work with them or buy the print and have a local designer in your area make the adjustment for the basement foundation.
