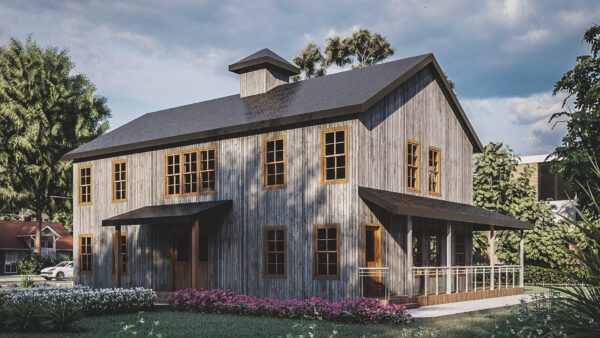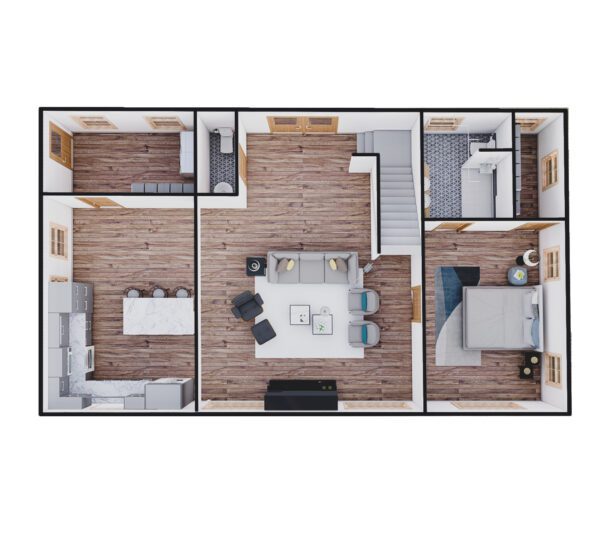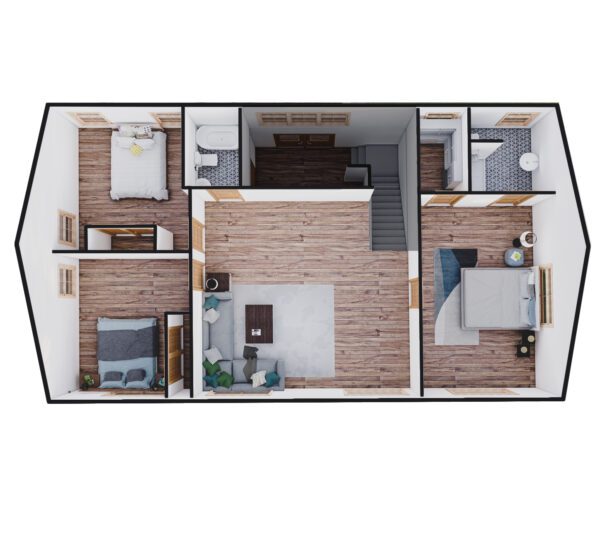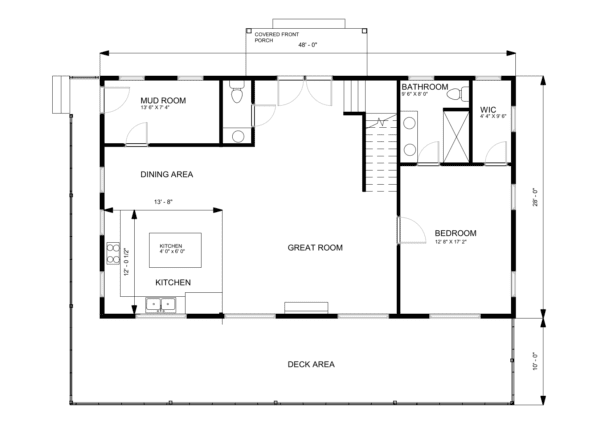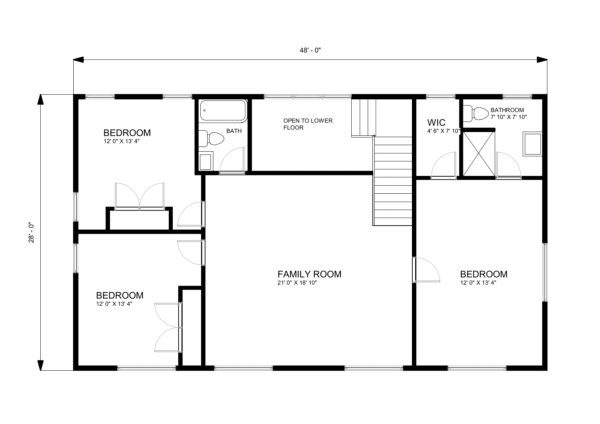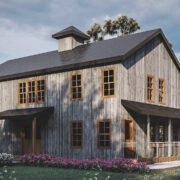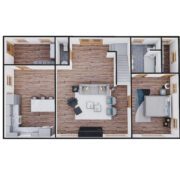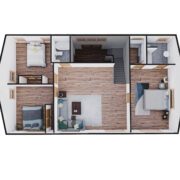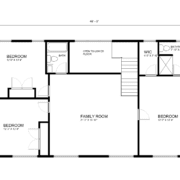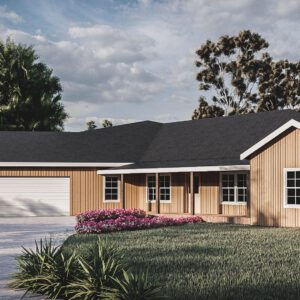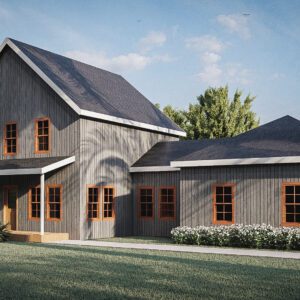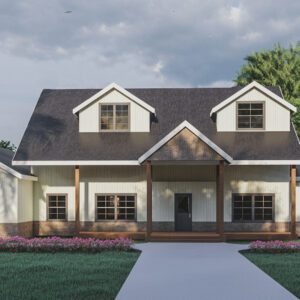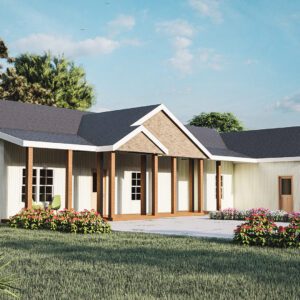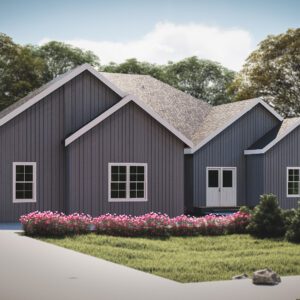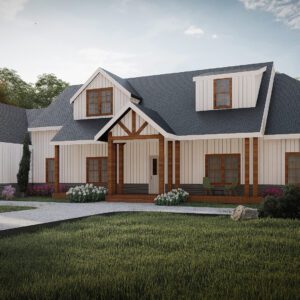Poplar
2-Story Barn Style | 4 bed | 2.5 bath | 2592 sq ft
This impressively designed barn home on a walk-out basement features a closed concept floor plan; perfect for those who value walls for artwork and privacy. The great room is the center of this plan and extends to a back of the house deck for outdoor enjoyment. Kitchen features an island and dining area. Unexpected luxuries include 2 primary bedroom suites, and a family room on the second floor. The rooftop enjoys an elegant cupola.
~ First Floor Living Area: 1344 sq ft
~ Second Floor Area: 1248 sq ft
~ Deck Area: 684 sq ft
$1,944.00 Original price was: $1,944.00.$500.00Current price is: $500.00.
Other Similar Plans
Ranch | 4 bed | 2.5 bath | 3712 sq ft
- Open Concept Great Room w/Cathedral Ceiling
- Gas Fireplace
- Breakfast Nook
- Bonus Room/Office
- Primary Suite features 2 Walk-In Closets
- Unfinished Basement
- Free Standing Tub
2-Story | 3 bed | 2.5 bath | 2600 sq ft
- Walk-Out Basement
- Open Concept
- Great Room
- Spacious Primary Suite
- Guest Closet
- Large Mud Room
2-Story | 4 bed | 2 bath | 5068 sq ft
- Office
- Wet Bar
- Media Room
- Great Room - Built in Shelves
- Great Room & Foyer - Open to 2nd Floor
Ranch | 3 bed | 2 full and 2 half baths | 3745 sq ft
- Great Room with Cathedral Ceiling
- Two Gas Fireplaces
- Walk-Out Basement
- Breakfast Nook & Office
- Basement - Safe Room
- Basement - Family Room
- Basement - Additional Bedrooms w/full bath
- Basement - Large Storage Area
2-Story | 4 bed | 3 bath | 3954 sq ft
- Open Concept Great Room with Fireplace
- Upstairs Loft Overlook Option
- Bonus Rooms: Office & Toy Room
- Front and Back Porches
- Walk-in Pantry
- Spacious Mud Room
- Guest Closet
- Basement

