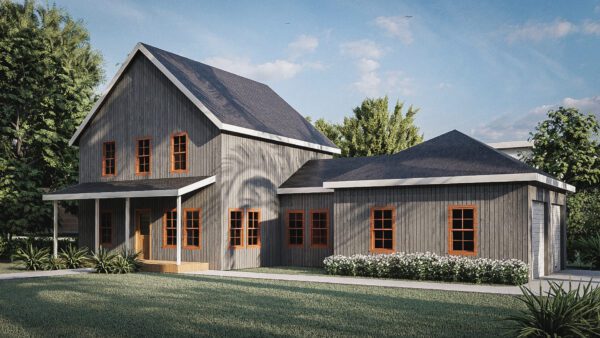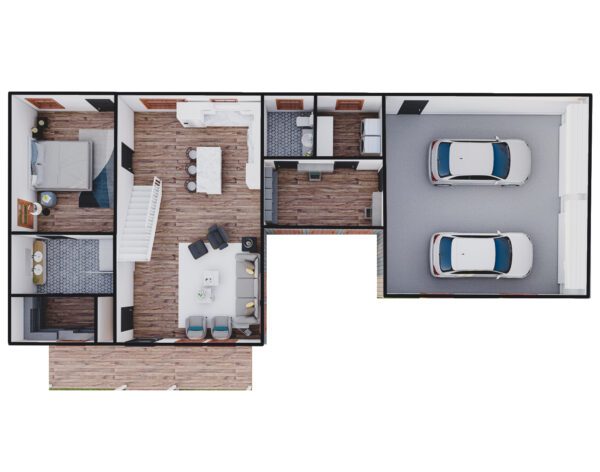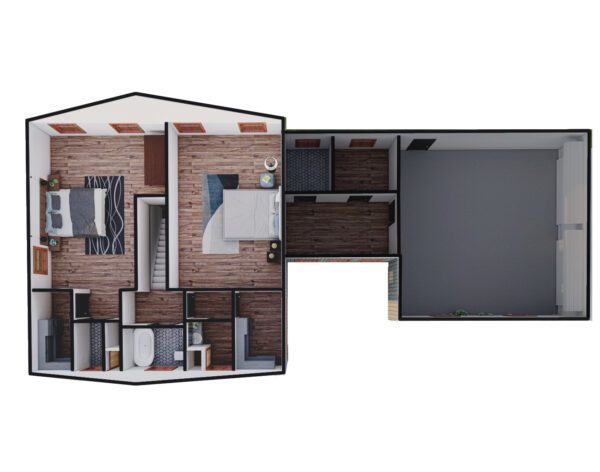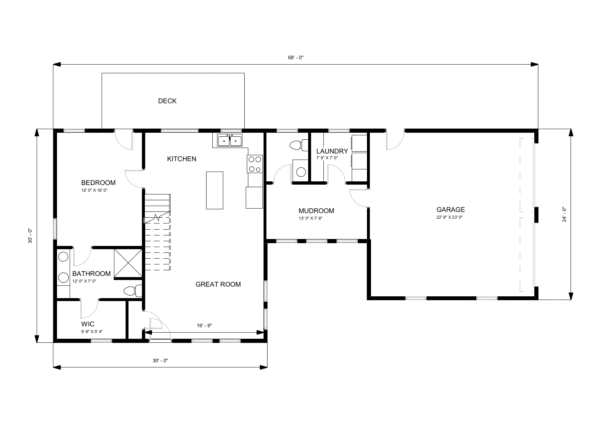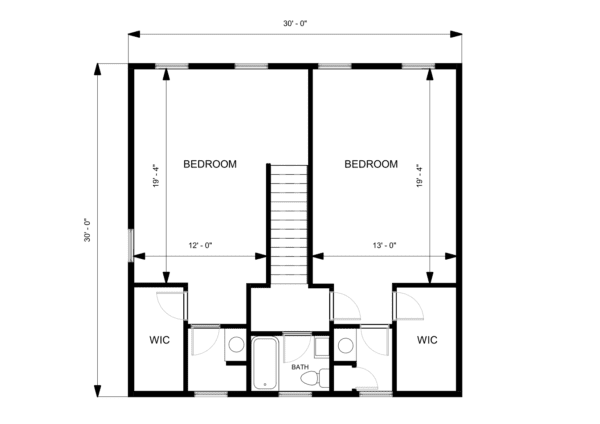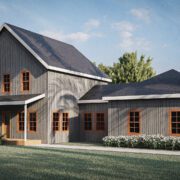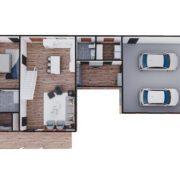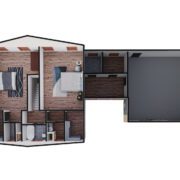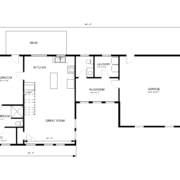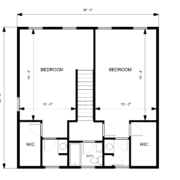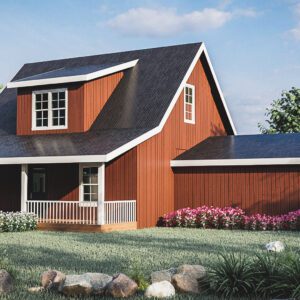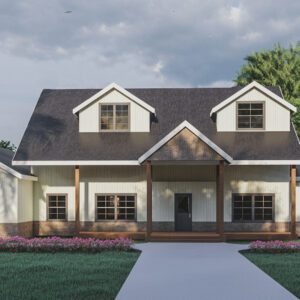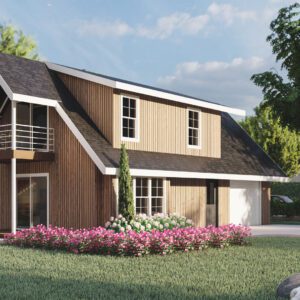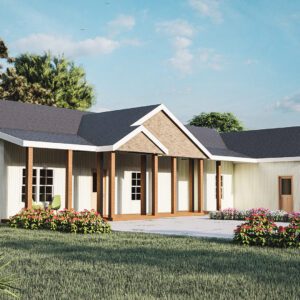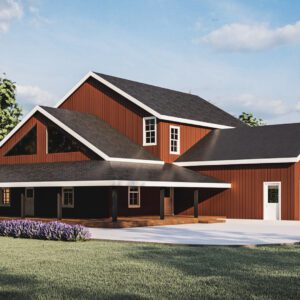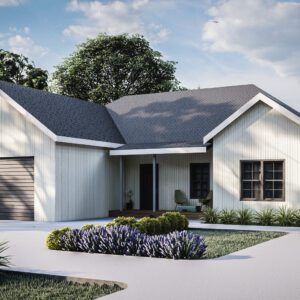Juniper
2-Story | 3 bed | 2.5 bath | 2600 sq ft
A classic design on walk-out basement, this home features an open concept great room and kitchen, spacious mud room, with laundry and bath strategically located between garage and living quarters. Spacious Primary Suite on 1st floor. Two bedrooms up. Guest Closet at entrance.
~ Living Area: 2024 sq ft
~ Garage Area: 576 sq ft
~ Front Porch Area: 208 sq ft
$1,950.00 Original price was: $1,950.00.$500.00Current price is: $500.00.
Other Similar Plans
2-Story | 2 bed | 2 bath | 2022 sq ft
- Loft/Bonus Room
- Open Concept
- Front and Back Porches
- Walk-Out Basement
- Dormer Invites in Natural Light
2-Story | 4 bed | 2 bath | 5068 sq ft
- Office
- Wet Bar
- Media Room
- Great Room - Built in Shelves
- Great Room & Foyer - Open to 2nd Floor
2-Story | 3 bed | 2 bath | 1848 sq ft
- Duplex Potential
- 2 Kitchens
- 1 Bed Down, 1 or 2 Beds Up
- Living Space extends outdoors via Patio and Deck
- Small Space Living
2-Story | 4 bed | 2 bath | 3736 sq ft
- Open Concept/Cathedral Ceiling
- Walk Out Basement
- Wrap Around Porch
- Office
- Fireplace
- 2nd Story Loft
Ranch | 2 bed | 2 bath | 2355 sq ft
- Open Concept Great Room
- Dining Area
- Foyer enjoys Guest Closet
- Office
- Perfect Starter Home

