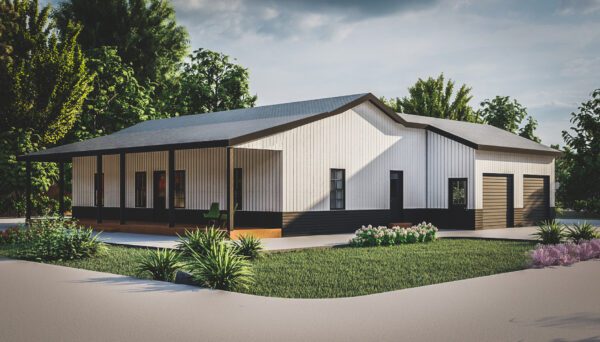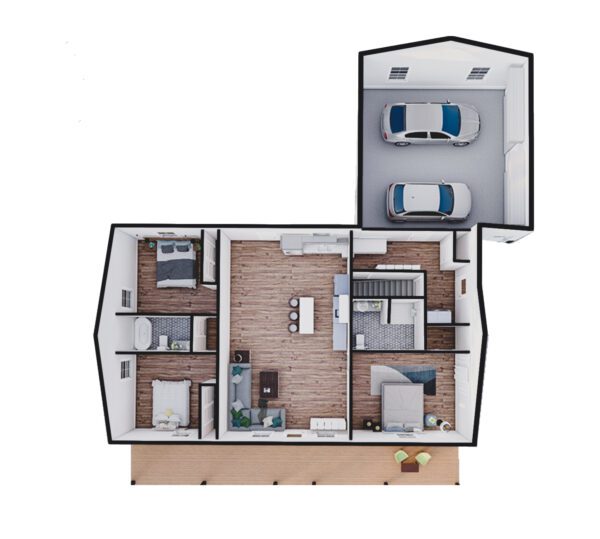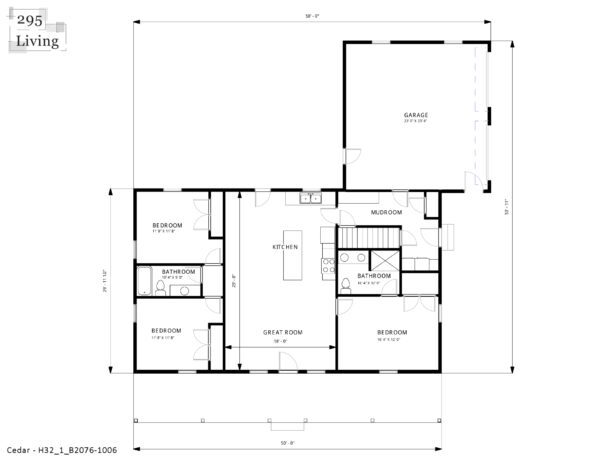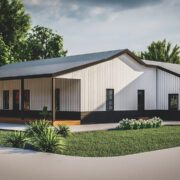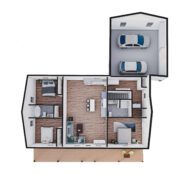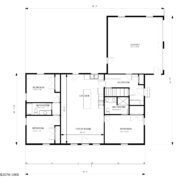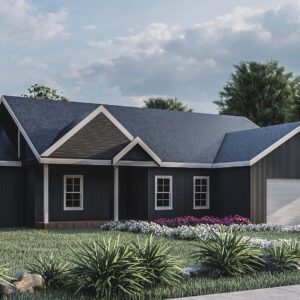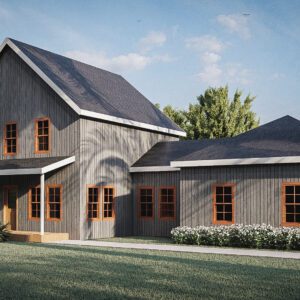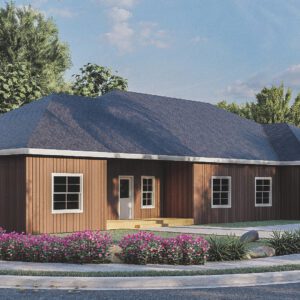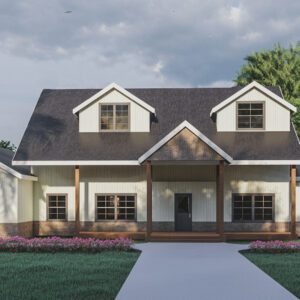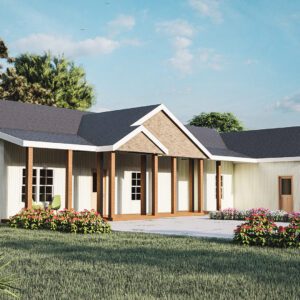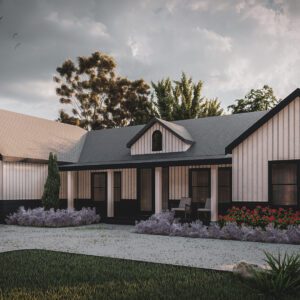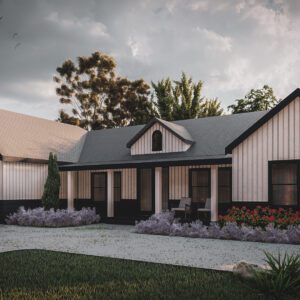Cedar
Ranch | 3 bed | 2 bath | 2076 sq ft
This classic family home is designed with an open concept floor plan. Features include Cathedral Ceiling | Mudroom | Jack and Jill Bath | Unfinished Basement
~ First Floor: 1500 sq ft
~ Garage Area: 576 sq ft
~ Front Porch Area: 400 sq ft
$1,557.00 Original price was: $1,557.00.$500.00Current price is: $500.00.
Other Similar Plans
Ranch | 4 bed | 2.5 bath | 2856 sq ft
- Open Concept Great Room
- Office
- Fireplace
- Pocket Space
- Walk-In Pantry
2-Story | 3 bed | 2.5 bath | 2600 sq ft
- Walk-Out Basement
- Open Concept
- Great Room
- Spacious Primary Suite
- Guest Closet
- Large Mud Room
Ranch | 3 bed | 2.5 bath | 4372 sq ft
- Open Concept
- Perfect for Entertaining
- Sun Porch
- Office
- Fireplace
- 2 Walk-In Closets in Primary Suite
2-Story | 4 bed | 2 bath | 5068 sq ft
- Office
- Wet Bar
- Media Room
- Great Room - Built in Shelves
- Great Room & Foyer - Open to 2nd Floor
Ranch | 4 bed | 3.5 bath | 3450 sq ft
- Great Room with Cathedral Ceilings
- Fireplace Option
- 2 Offices (1 up, 1 down)
- Wine Cellar
- Formal Dining Area

