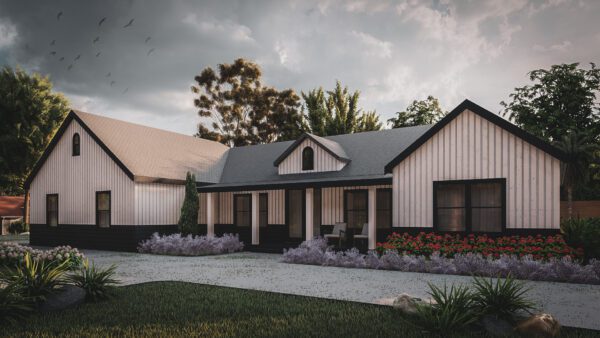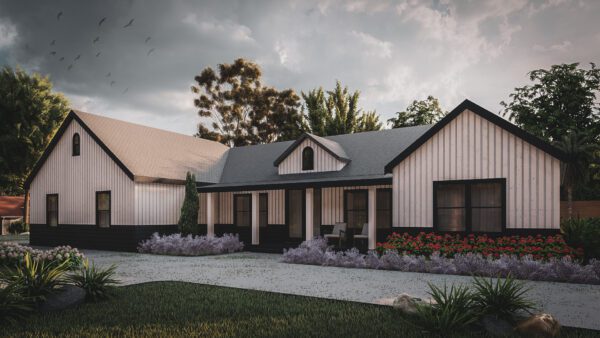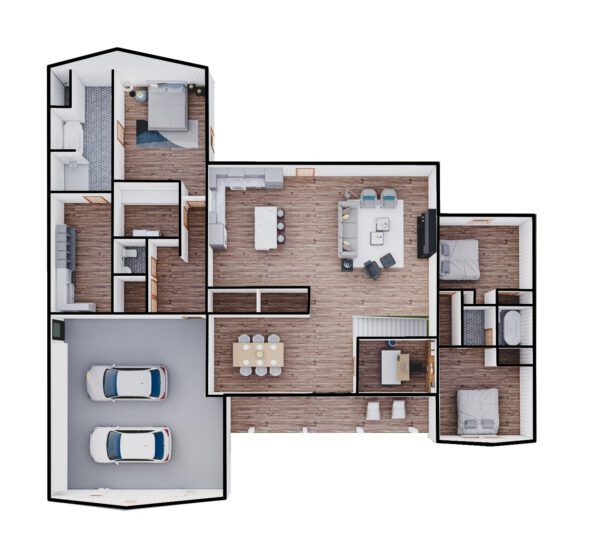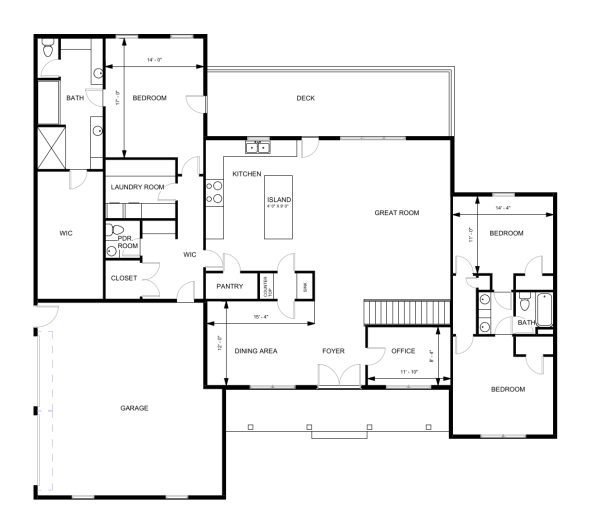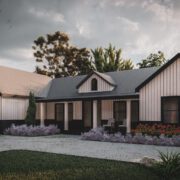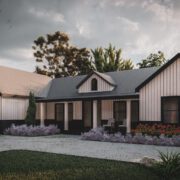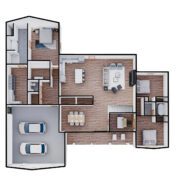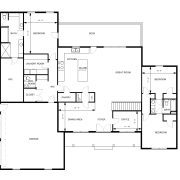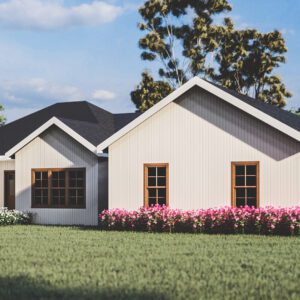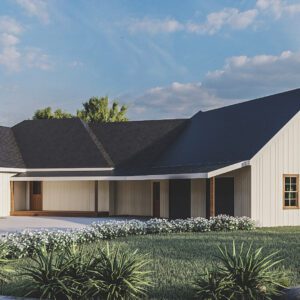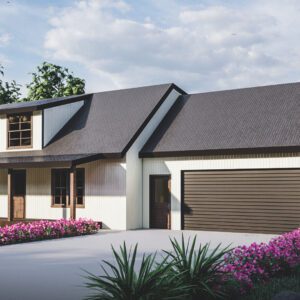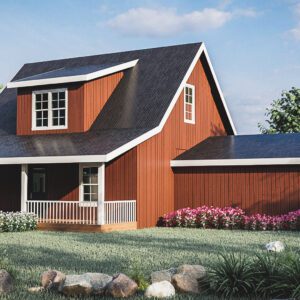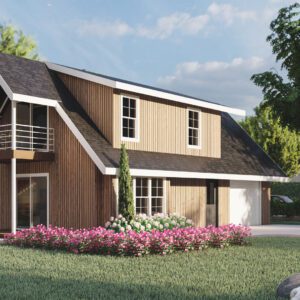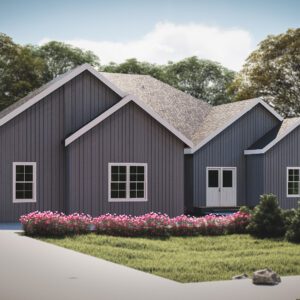Bayberry
Ranch | 4 bed | 3.5 bath | 3450 sq ft
Perfect for those who work from home! This plan includes 2 office spaces. The Bayberry features an open concept great room with cathedral ceilings and fireplace feature plus a formal dining area – perfect for entertaining. Primary suite enjoys its own wing & includes tray ceiling, free standing tub plus tile shower and spacious walk-in closet. Finished walk-out basement features primary bedroom suite, wine cellar, an additional full bath plus spacious office.
~ Living Area: 2732 sq ft
~ Garage Area: 718 sq ft
~ Front Porch Area: 194 sq ft
~ Rear Deck Area: 350 sq ft
$2,588.00 Original price was: $2,588.00.$500.00Current price is: $500.00.
Other Similar Plans
Ranch | 2 bed | 2.5 bath | 2902 sq ft
- Spacious Common Areas
- Great Room with Cathedral Ceiling
- Formal Dining Room
- Den
- Deck
- Walk-Out Basement
Ranch | 3 bed | 2 bath | 1824 sq ft
- Perfect Starter Home or Down-Sized Living
- Open Concept
- Fireplace
- Bonus Room
- Primary Suite enjoys Porch Access
2-Story | 3 bed | 2 bath | 2112 sq ft
- Charming Open Concept on Basement
- Loft
- Shed Dormer
- Bonus Room
2-Story | 2 bed | 2 bath | 2022 sq ft
- Loft/Bonus Room
- Open Concept
- Front and Back Porches
- Walk-Out Basement
- Dormer Invites in Natural Light
2-Story | 3 bed | 2 bath | 1848 sq ft
- Duplex Potential
- 2 Kitchens
- 1 Bed Down, 1 or 2 Beds Up
- Living Space extends outdoors via Patio and Deck
- Small Space Living
Ranch | 3 bed | 2 full and 2 half baths | 3745 sq ft
- Great Room with Cathedral Ceiling
- Two Gas Fireplaces
- Walk-Out Basement
- Breakfast Nook & Office
- Basement - Safe Room
- Basement - Family Room
- Basement - Additional Bedrooms w/full bath
- Basement - Large Storage Area

