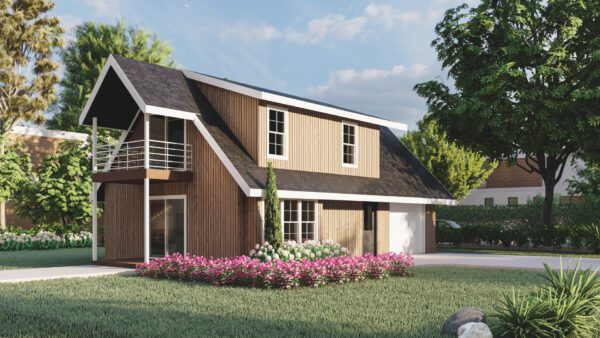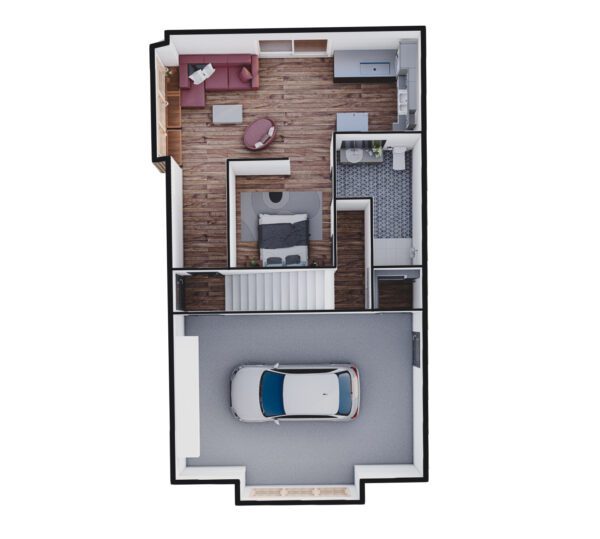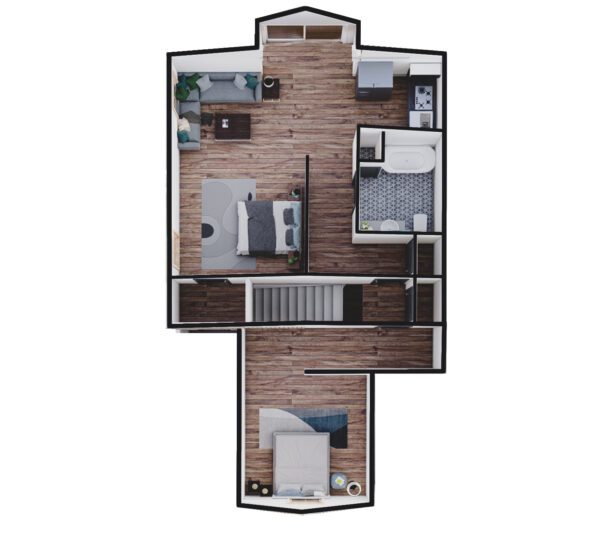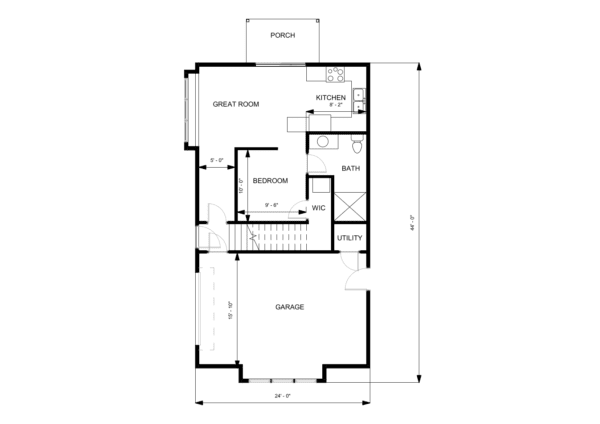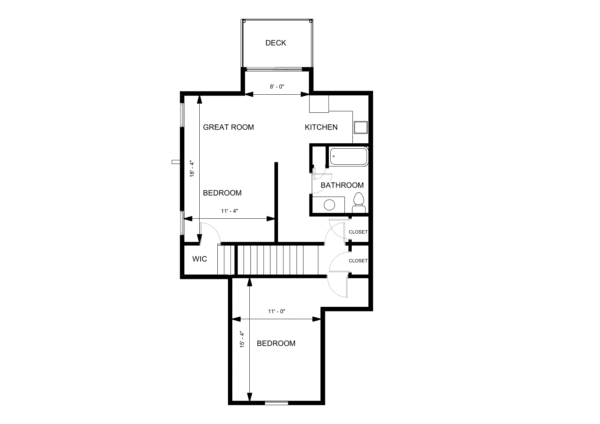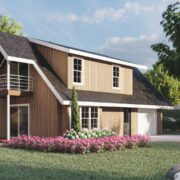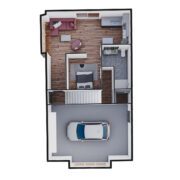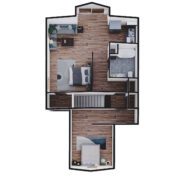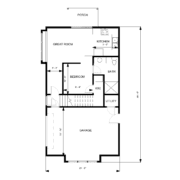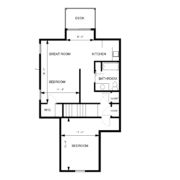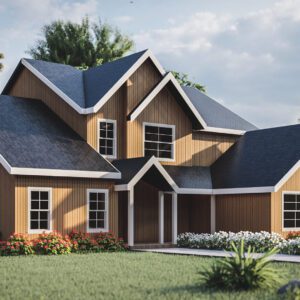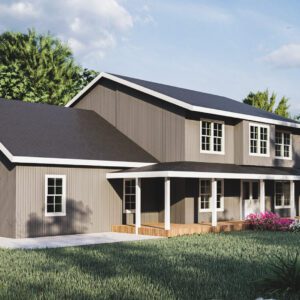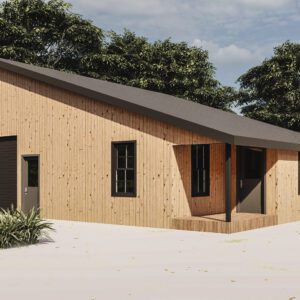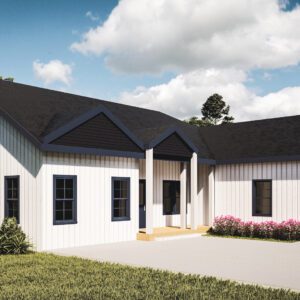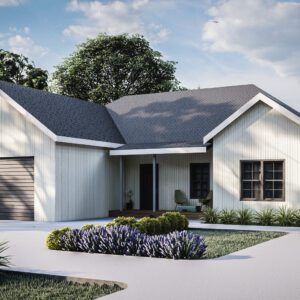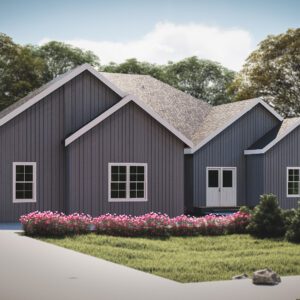0
0
No products in the cart.
Eucalyptus
2-Story | 3 bed | 2 bath | 1848 sq ft
The Eucalyptus is a modern fresh design that could be a great plan for subdivision living or made into a duplex. This unique 2 or 3 bedroom layout with 1 kitchen up and 1 down, is designed as a 2-story home with plenty of garage space. The walk-out balcony upstairs adds a nice vibe and extra light for the upstairs bedroom.
~ First Floor Living Area: 624 sq ft
~ Second Floor Area: 810 sq ft
~ Patio: 60 sq ft
~ Deck Area: 60 sq ft
~ Garage Area: 402 sq ft
$1,386.00
Other Similar Plans
2-Story | 4 bed | 3.5 bath | 4898 sq ft
- Cathedral Ceilings & Loft
- Private Wing for Office/Study
- Breakfast Nook
- Dining Area - Could be Bonus Room
- Walk-Out Basement
- Fireplace Feature
$3,674.00
Barn Home | 1 bed | 1.5 bath | 2000 sq ft
- Barndominium
- Large Garage/Workshop Space: 1040 sq ft
- Open Concept
- Guest Closet
- Oversized Overhead Doors
$1,500.00
Ranch | 3 bed | 2.5 bath | 2520 sq ft
- Great Room with Cathedral Ceilings
- Primary Suite enjoys privacy, separated by living space
- Laundry Room features Closet and hidden Walk-in Pantry
- Tile Shower and Free Standing Tub
$1,890.00
Ranch | 2 bed | 2 bath | 2355 sq ft
- Open Concept Great Room
- Dining Area
- Foyer enjoys Guest Closet
- Office
- Perfect Starter Home
$1,766.00
Ranch | 3 bed | 2 full and 2 half baths | 3745 sq ft
- Great Room with Cathedral Ceiling
- Two Gas Fireplaces
- Walk-Out Basement
- Breakfast Nook & Office
- Basement - Safe Room
- Basement - Family Room
- Basement - Additional Bedrooms w/full bath
- Basement - Large Storage Area
$2,809.00

