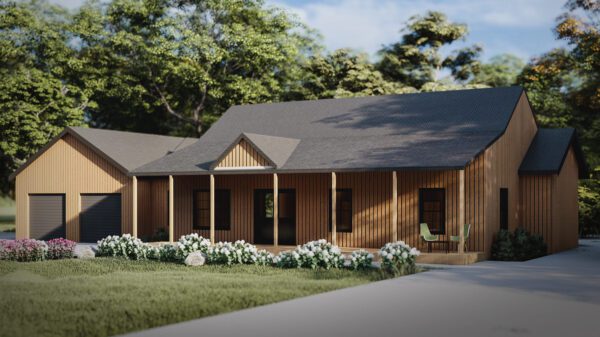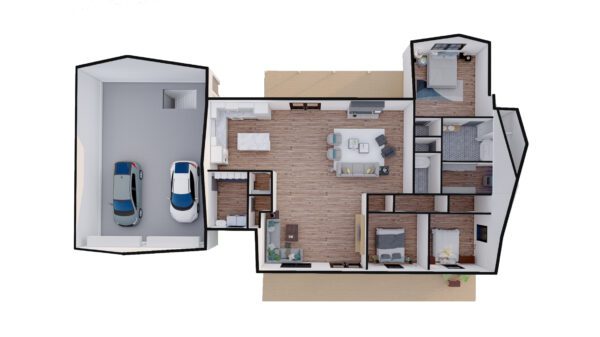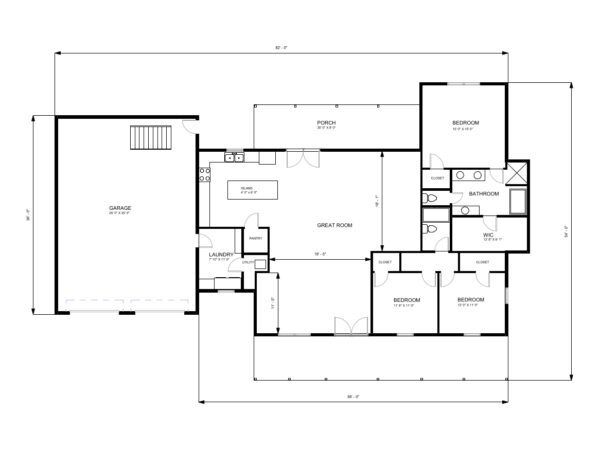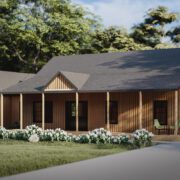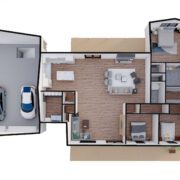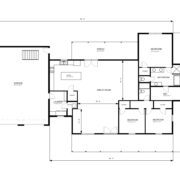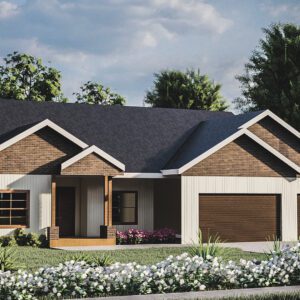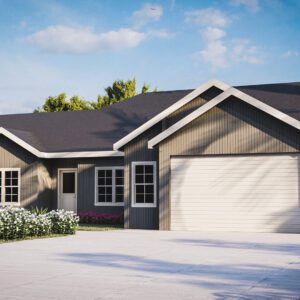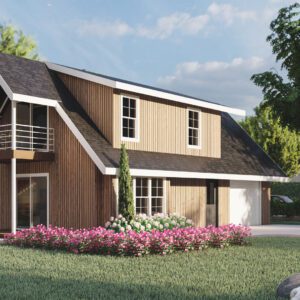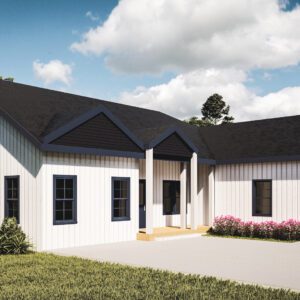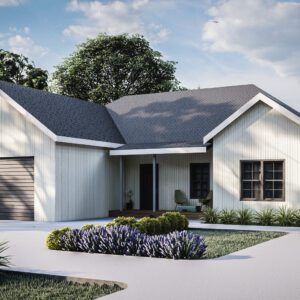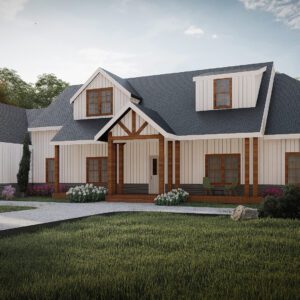Alexandra
Ranch | 3 bed | 2 bath | 3112 sq ft
This handsome ranch-style barn house offers an oversized garage – perfect for a workshop or extra storage. With a cathedral ceiling and an open floor plan, this design offers flexible social spaces that can be extended out onto the covered back porch. Bonus – Storm Shelter or extra storage in garage.
First Floor Area: 2176 sq ft
Garage Area: 936 sq ft
Front Porch Area: 368 sq ft
Rear Porch Area: 240 sq ft
$2,334.00 Original price was: $2,334.00.$500.00Current price is: $500.00.
Other Similar Plans
Ranch | 3 bed | 2 bath | 3166 sq ft
- Cathedral Ceiling
- Three Bay Garage
- Formal Dining Area
- Breakfast Nook
- Walk-Out Basement
Ranch | 3 bed | 2.5 bath | 2762 sq ft
- Walk-Out Basement
- Office
- Formal Living Room
- Great Room
- Covered Porch
2-Story | 3 bed | 2 bath | 1848 sq ft
- Duplex Potential
- 2 Kitchens
- 1 Bed Down, 1 or 2 Beds Up
- Living Space extends outdoors via Patio and Deck
- Small Space Living
Ranch | 3 bed | 2.5 bath | 2520 sq ft
- Great Room with Cathedral Ceilings
- Primary Suite enjoys privacy, separated by living space
- Laundry Room features Closet and hidden Walk-in Pantry
- Tile Shower and Free Standing Tub
Ranch | 2 bed | 2 bath | 2355 sq ft
- Open Concept Great Room
- Dining Area
- Foyer enjoys Guest Closet
- Office
- Perfect Starter Home
2-Story | 4 bed | 3 bath | 3954 sq ft
- Open Concept Great Room with Fireplace
- Upstairs Loft Overlook Option
- Bonus Rooms: Office & Toy Room
- Front and Back Porches
- Walk-in Pantry
- Spacious Mud Room
- Guest Closet
- Basement

