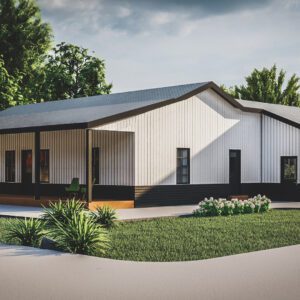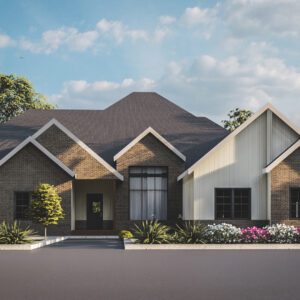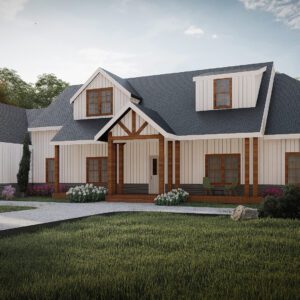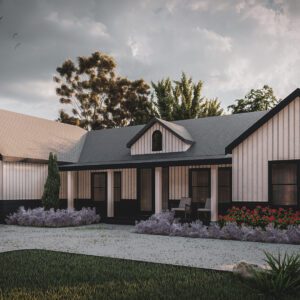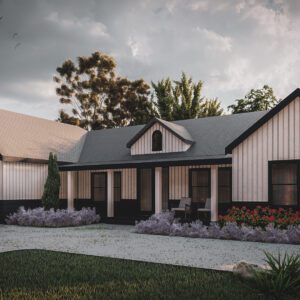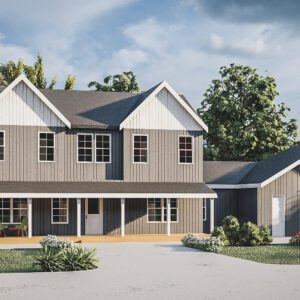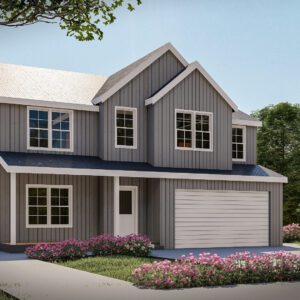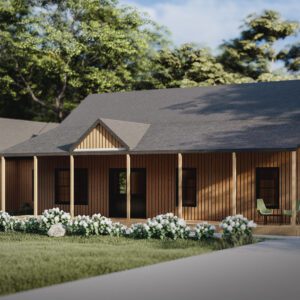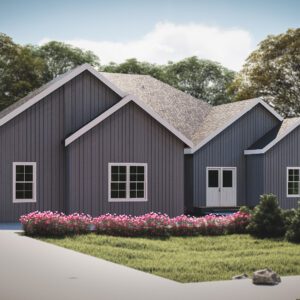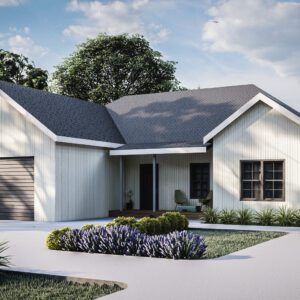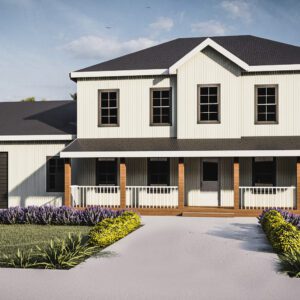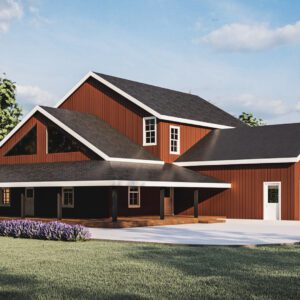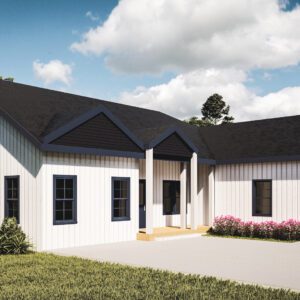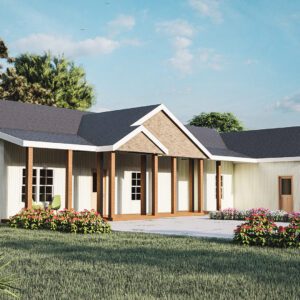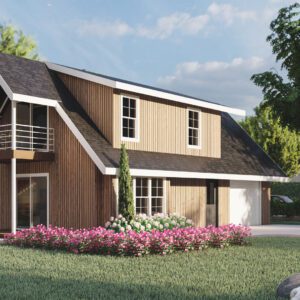Ranch
Ranch | 3 bed | 2 bath | 2076 sq ft
- Perfect Starter Home or Downsized Living
- Breakfast Nook with Glass French Doors
- Open Concept Great Room/Kitchen
- Cathedral Ceiling
- Unfinished Basement
Ranch | 3 bed | 2.5 bath | 5035 sq ft
- Great Room with Cathedral Ceiling
- Gas Fireplace
- Bedrooms with 10 ft Ceilings
- Dining Area with 12 ft Ceilings
- Screened in Covered Porch
- Office
Ranch | 4 bed | 3.5 bath | 3450 sq ft
- Great Room with Cathedral Ceilings
- Fireplace Option
- 2 Offices (1 up, 1 down)
- Wine Cellar
- Formal Dining Area
2 Story | 4 bed | 2.5 bath | 3530 sq ft
- Walk Out Basement
- Great Room opens to 2nd Floor
- Office
- Formal Dining Room
- Tile Shower and Free-Standing Tub
2-Story | 5 bed | 3 bath | 3380 sq ft
- Classic Multi-Bedroom Home
- Perfect for growing family
- 2nd Floor Balcony overlooks Foyer
- Office
- Enclosed Sun Porch
- Tile Shower & Free Standing Tub
- Basement
Ranch | 3 bed | 2 full and 2 half baths | 3745 sq ft
- Great Room with Cathedral Ceiling
- Two Gas Fireplaces
- Walk-Out Basement
- Breakfast Nook & Office
- Basement - Safe Room
- Basement - Family Room
- Basement - Additional Bedrooms w/full bath
- Basement - Large Storage Area
Ranch | 2 bed | 2 bath | 2355 sq ft
- Open Concept Great Room
- Dining Area
- Foyer enjoys Guest Closet
- Office
- Perfect Starter Home
2-Story | 5 bed | 2.5 bath | 3065 sq ft
- Open Concept
- Spacious Kitchen/Dining Area
- Wrap Around Porch
- Walk-In Pantry
- Garden Tub
2-Story | 4 bed | 2 bath | 3736 sq ft
- Open Concept/Cathedral Ceiling
- Walk Out Basement
- Wrap Around Porch
- Office
- Fireplace
- 2nd Story Loft
Ranch | 3 bed | 2.5 bath | 2520 sq ft
- Great Room with Cathedral Ceilings
- Primary Suite enjoys privacy, separated by living space
- Laundry Room features Closet and hidden Walk-in Pantry
- Tile Shower and Free Standing Tub

