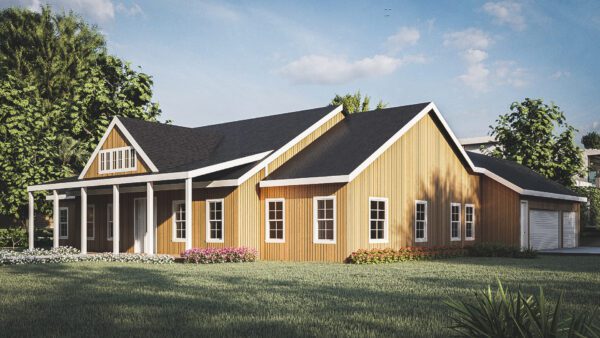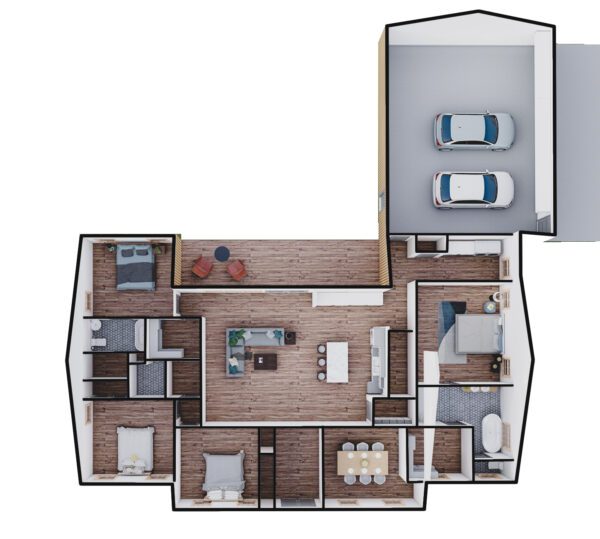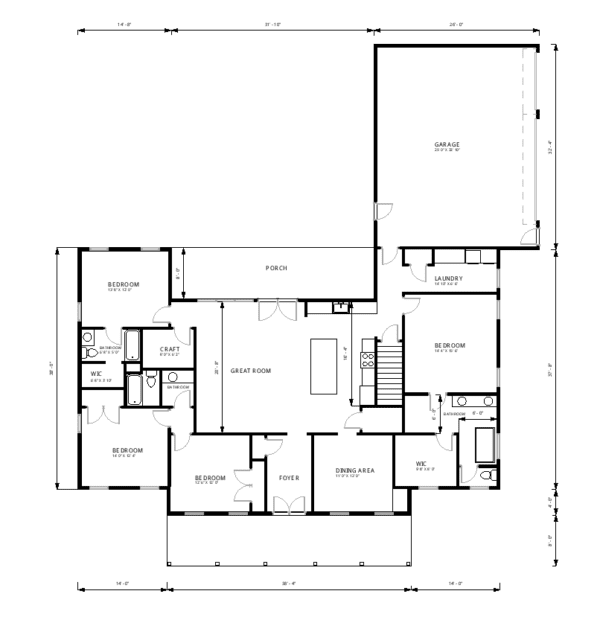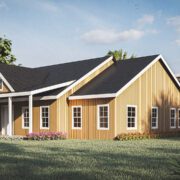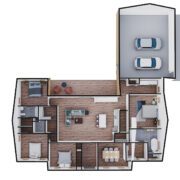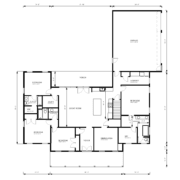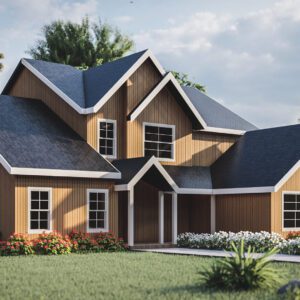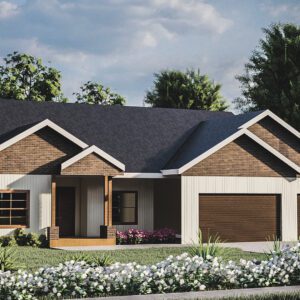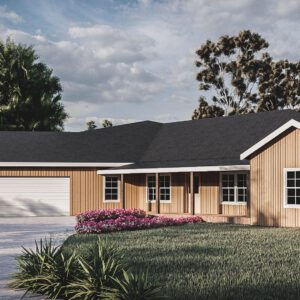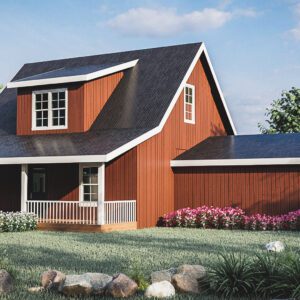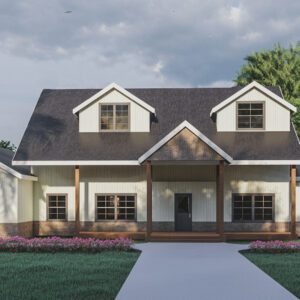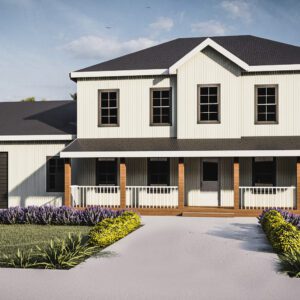Willow
Ranch | 4 bed | 2 bath | 3202 sq ft
Ranch on an unfinished basement. This family-friendly floor plan features an open concept great room and kitchen with a formal dining room that flows towards a covered porch for outdoor enjoyment. Primary suite enjoys private area on one side of the home. Smart details include a dormer, strategically placed laundry room, a craft room, and guest closet.
~ First Floor Area: 2366 sq ft
~ Garage Area: 836 sq ft
~ Front Porch Area: 310 sq ft
~ Rear Porch Area: 252 sq ft
$2,401.00 Original price was: $2,401.00.$500.00Current price is: $500.00.
Out of stock
Other Similar Plans
2-Story | 4 bed | 3.5 bath | 4898 sq ft
- Cathedral Ceilings & Loft
- Private Wing for Office/Study
- Breakfast Nook
- Dining Area - Could be Bonus Room
- Walk-Out Basement
- Fireplace Feature
Ranch | 3 bed | 2 bath | 3166 sq ft
- Cathedral Ceiling
- Three Bay Garage
- Formal Dining Area
- Breakfast Nook
- Walk-Out Basement
Ranch | 4 bed | 2.5 bath | 3712 sq ft
- Open Concept Great Room w/Cathedral Ceiling
- Gas Fireplace
- Breakfast Nook
- Bonus Room/Office
- Primary Suite features 2 Walk-In Closets
- Unfinished Basement
- Free Standing Tub
2-Story | 2 bed | 2 bath | 2022 sq ft
- Loft/Bonus Room
- Open Concept
- Front and Back Porches
- Walk-Out Basement
- Dormer Invites in Natural Light
2-Story | 4 bed | 2 bath | 5068 sq ft
- Office
- Wet Bar
- Media Room
- Great Room - Built in Shelves
- Great Room & Foyer - Open to 2nd Floor
2-Story | 5 bed | 2.5 bath | 3065 sq ft
- Open Concept
- Spacious Kitchen/Dining Area
- Wrap Around Porch
- Walk-In Pantry
- Garden Tub

