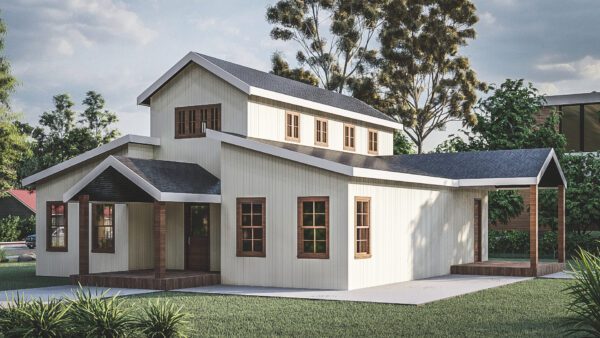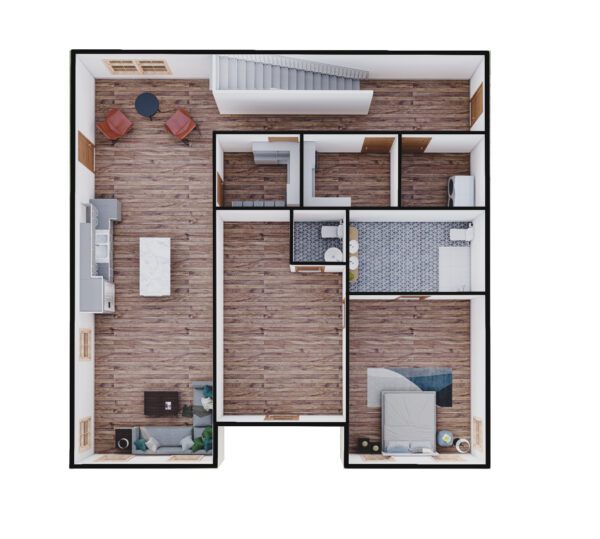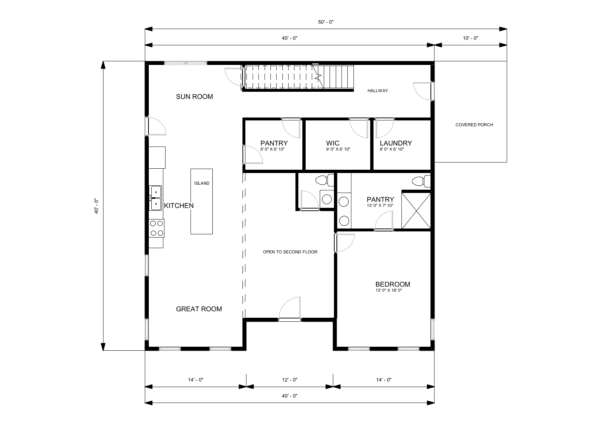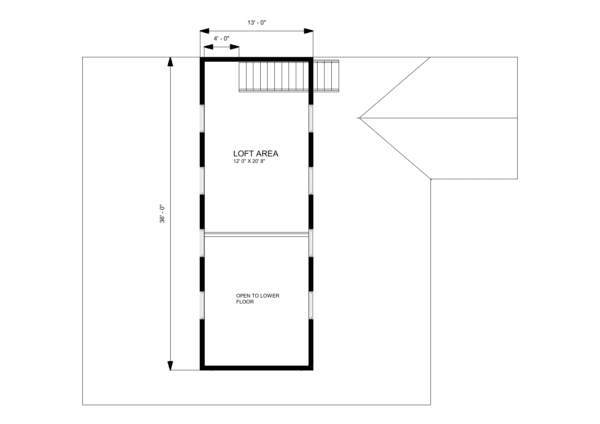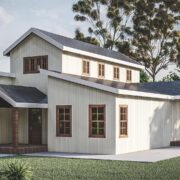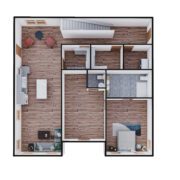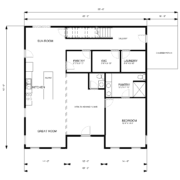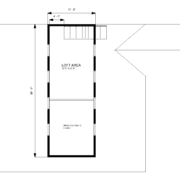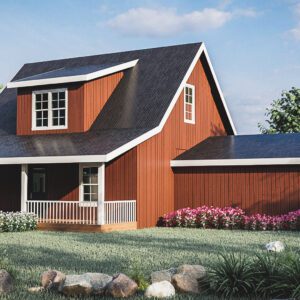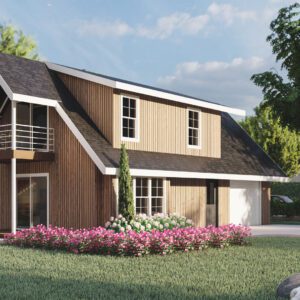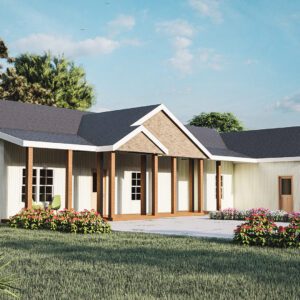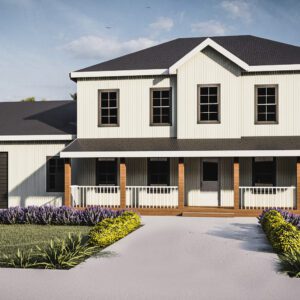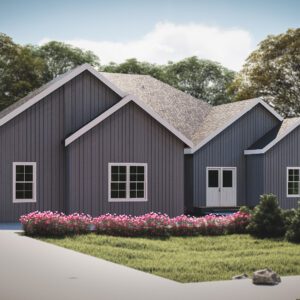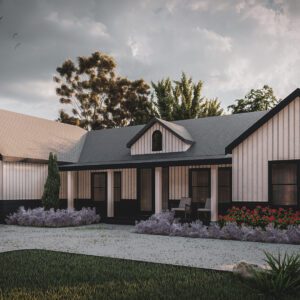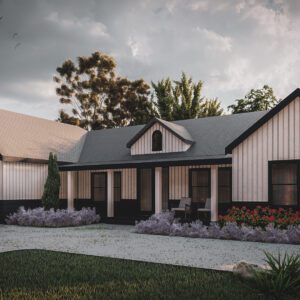Spruce
2-Story | 1 bed | 1 bath | 1916 sq ft
Super-cute modern barn house style on a basement! First floor includes an open concept great room, kitchen and a primary bedroom suite that is separated by a welcoming foyer that opens to the loft. Laundry room thoughtfully placed near walk-in closet. Plan includes walk in pantry and covered porch.
~ First Floor Living Area: 1652 sq ft
~ Second Floor Area: 264 sq ft
~ Patio: 114 sq ft
~ Covered Deck Area: 140 sq ft
$1,437.00 Original price was: $1,437.00.$500.00Current price is: $500.00.
Other Similar Plans
2-Story | 2 bed | 2 bath | 2022 sq ft
- Loft/Bonus Room
- Open Concept
- Front and Back Porches
- Walk-Out Basement
- Dormer Invites in Natural Light
2-Story | 3 bed | 2 bath | 1848 sq ft
- Duplex Potential
- 2 Kitchens
- 1 Bed Down, 1 or 2 Beds Up
- Living Space extends outdoors via Patio and Deck
- Small Space Living
2-Story | 5 bed | 2.5 bath | 3065 sq ft
- Open Concept
- Spacious Kitchen/Dining Area
- Wrap Around Porch
- Walk-In Pantry
- Garden Tub
Ranch | 3 bed | 2 full and 2 half baths | 3745 sq ft
- Great Room with Cathedral Ceiling
- Two Gas Fireplaces
- Walk-Out Basement
- Breakfast Nook & Office
- Basement - Safe Room
- Basement - Family Room
- Basement - Additional Bedrooms w/full bath
- Basement - Large Storage Area
Ranch | 4 bed | 3.5 bath | 3450 sq ft
- Great Room with Cathedral Ceilings
- Fireplace Option
- 2 Offices (1 up, 1 down)
- Wine Cellar
- Formal Dining Area

