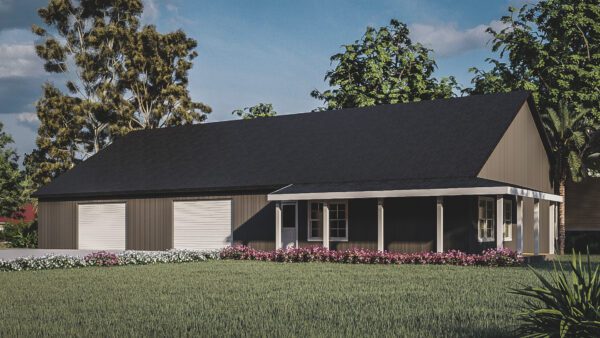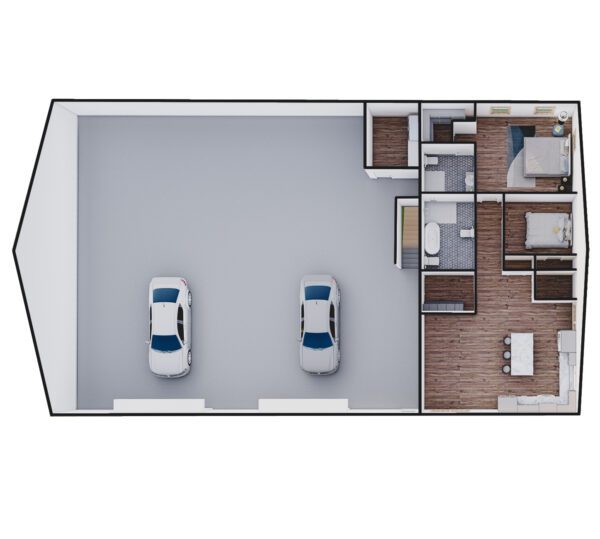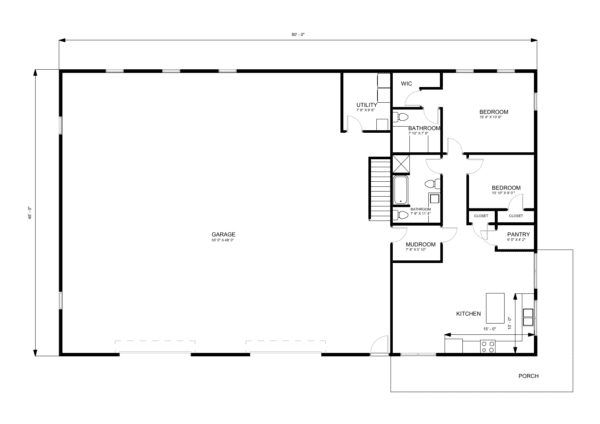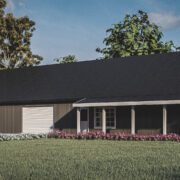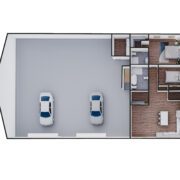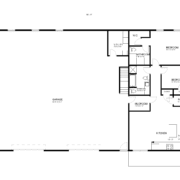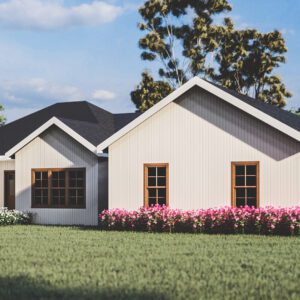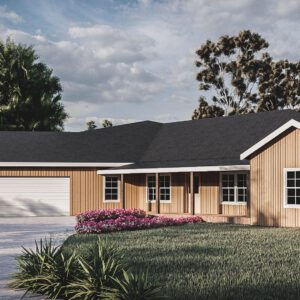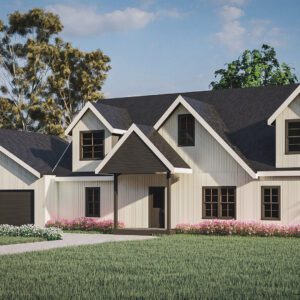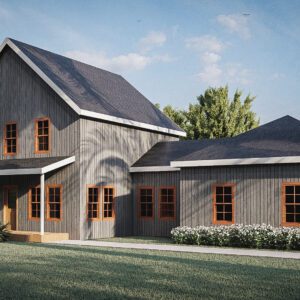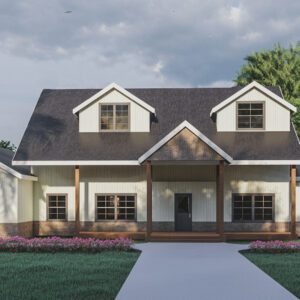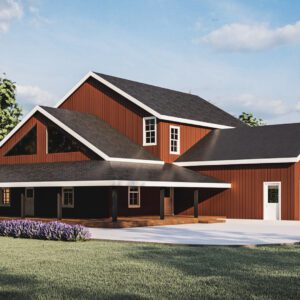Sandalwood
Barn Home | 2 bed | 2 bath | 3840 sq ft
A handsome barn house design pairs a 2640 sq ft garage/workshop space with 1176 sq ft living space. The open concept plan features a great room with 8ft ceilings and kitchen with an island – making this perfect for those who value workshop space or travel much. Laundry room is in garage area. Bonus feature: Loft can be used as extra storage space or bonus room.
~ Garage Area: 2640 sq ft
~ Living Area: 1176 sq ft
$2,880.00 Original price was: $2,880.00.$500.00Current price is: $500.00.
Other Similar Plans
Ranch | 2 bed | 2.5 bath | 2902 sq ft
- Spacious Common Areas
- Great Room with Cathedral Ceiling
- Formal Dining Room
- Den
- Deck
- Walk-Out Basement
Ranch | 4 bed | 2.5 bath | 3712 sq ft
- Open Concept Great Room w/Cathedral Ceiling
- Gas Fireplace
- Breakfast Nook
- Bonus Room/Office
- Primary Suite features 2 Walk-In Closets
- Unfinished Basement
- Free Standing Tub
2-Story | 3 bed | 2.5 bath | 4018 sq ft
- Stunning 2 Story on Walk-Out Basement
- Wrap-Around Deck
- Open Concept
- Spacious Kitchen with Walk-In Pantry
- Fireplace
- Foyer with Guest Closet
- Oversized Bedrooms, each with 2 Closets
- 3 Car Garage
2-Story | 3 bed | 2.5 bath | 2600 sq ft
- Walk-Out Basement
- Open Concept
- Great Room
- Spacious Primary Suite
- Guest Closet
- Large Mud Room
2-Story | 4 bed | 2 bath | 5068 sq ft
- Office
- Wet Bar
- Media Room
- Great Room - Built in Shelves
- Great Room & Foyer - Open to 2nd Floor
2-Story | 4 bed | 2 bath | 3736 sq ft
- Open Concept/Cathedral Ceiling
- Walk Out Basement
- Wrap Around Porch
- Office
- Fireplace
- 2nd Story Loft

