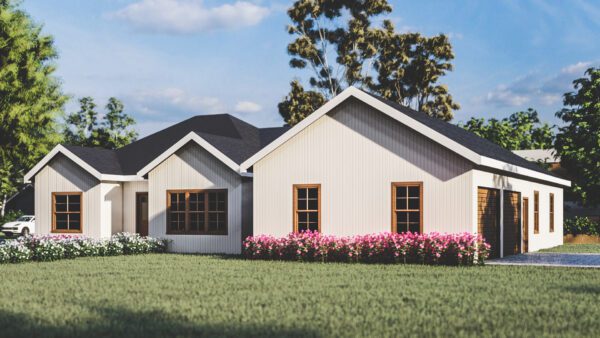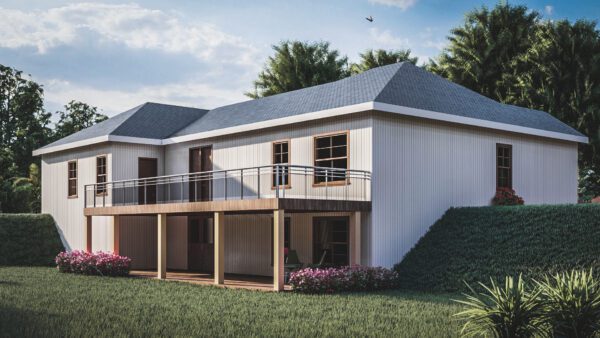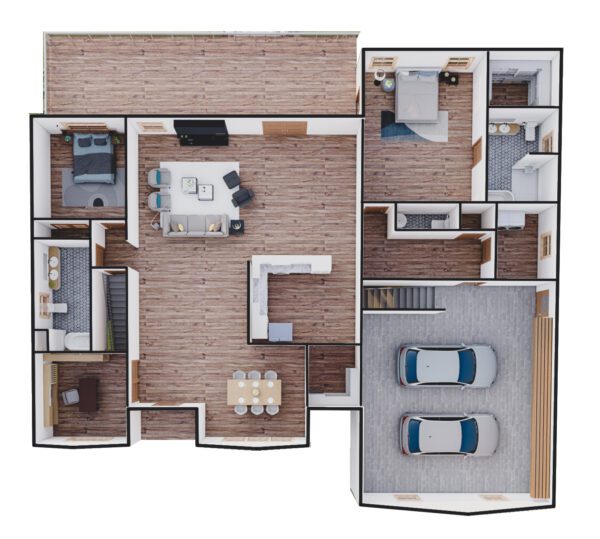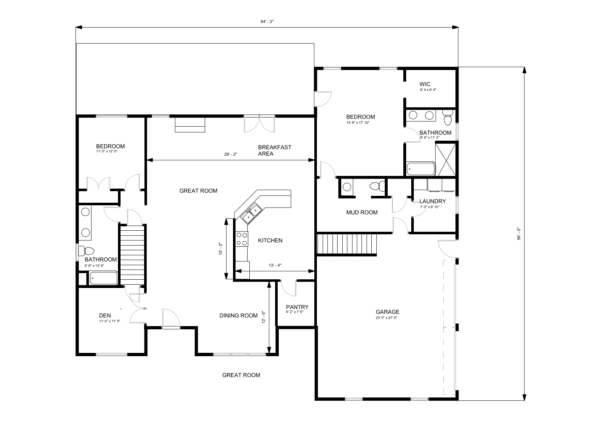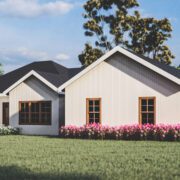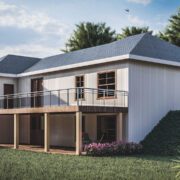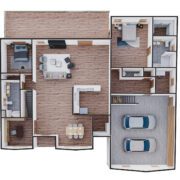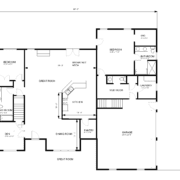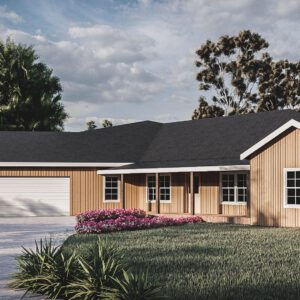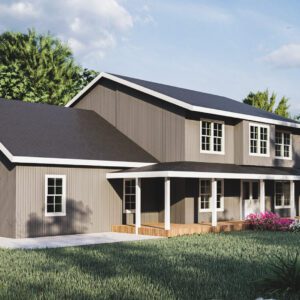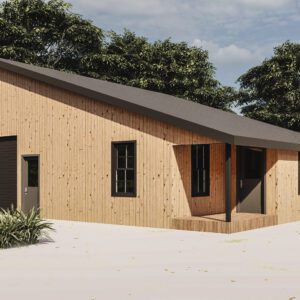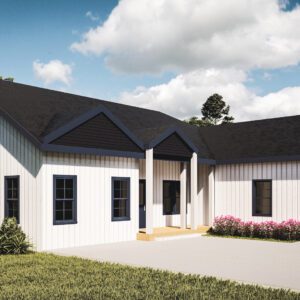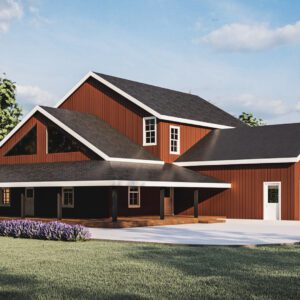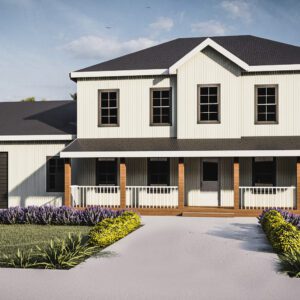Pine
Ranch | 2 bed | 2.5 bath | 2902 sq ft
Designed for family living with spacious common areas. Breakfast area flows back and out to large deck. Walk-in pantry and dining area are thoughtfully placed near the kitchen. Design highlights include a fireplace, a den. Think of the possibilities!
~ Living Area: 2230 sq ft
~ Garage Area: 672 sq ft
~ Front Porch Area: 32 sq ft
~ Deck Area: 480 sq ft
$2,177.00 Original price was: $2,177.00.$500.00Current price is: $500.00.
Other Similar Plans
Ranch | 4 bed | 2.5 bath | 3712 sq ft
- Open Concept Great Room w/Cathedral Ceiling
- Gas Fireplace
- Breakfast Nook
- Bonus Room/Office
- Primary Suite features 2 Walk-In Closets
- Unfinished Basement
- Free Standing Tub
Barn Home | 1 bed | 1.5 bath | 2000 sq ft
- Barndominium
- Large Garage/Workshop Space: 1040 sq ft
- Open Concept
- Guest Closet
- Oversized Overhead Doors
Ranch | 3 bed | 2.5 bath | 2520 sq ft
- Great Room with Cathedral Ceilings
- Primary Suite enjoys privacy, separated by living space
- Laundry Room features Closet and hidden Walk-in Pantry
- Tile Shower and Free Standing Tub
2-Story | 4 bed | 2 bath | 3736 sq ft
- Open Concept/Cathedral Ceiling
- Walk Out Basement
- Wrap Around Porch
- Office
- Fireplace
- 2nd Story Loft
2-Story | 5 bed | 2.5 bath | 3065 sq ft
- Open Concept
- Spacious Kitchen/Dining Area
- Wrap Around Porch
- Walk-In Pantry
- Garden Tub

