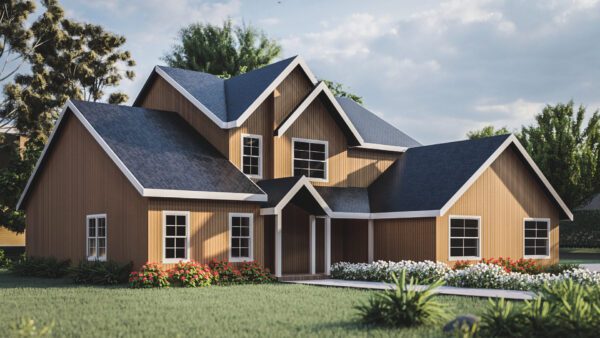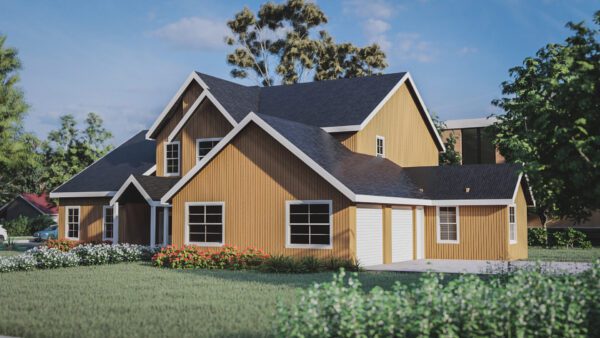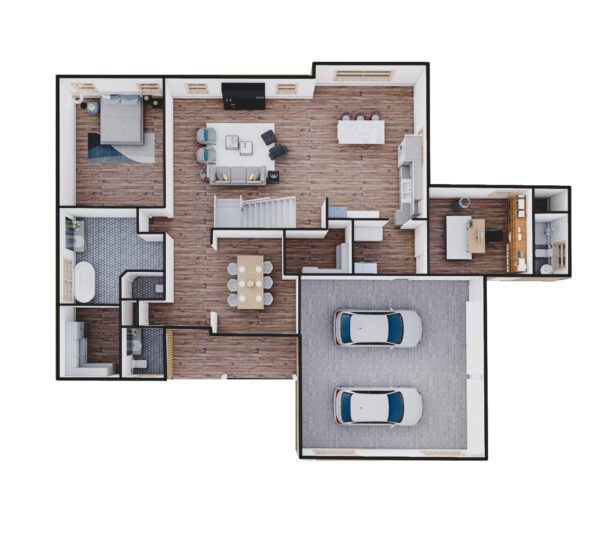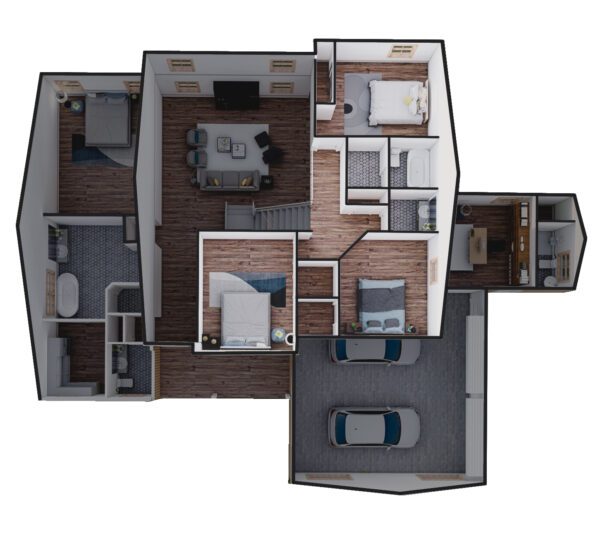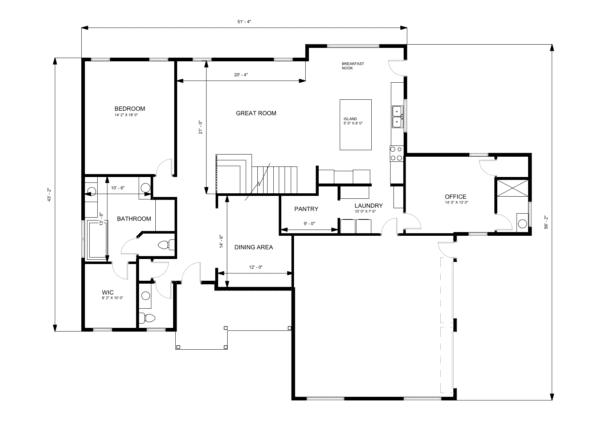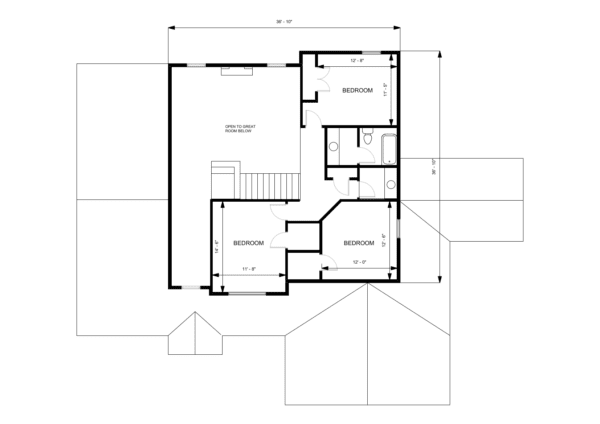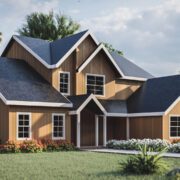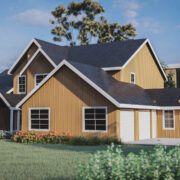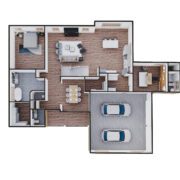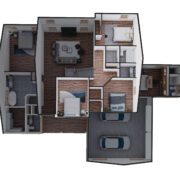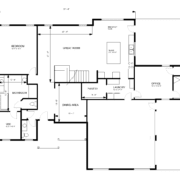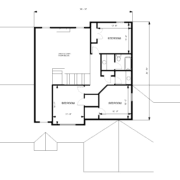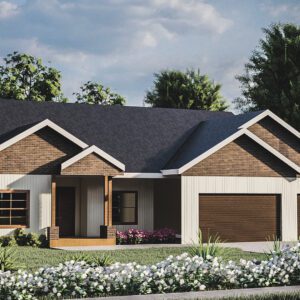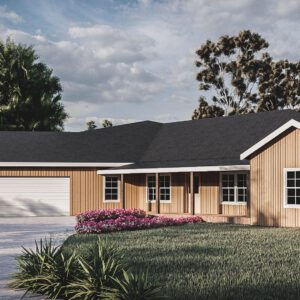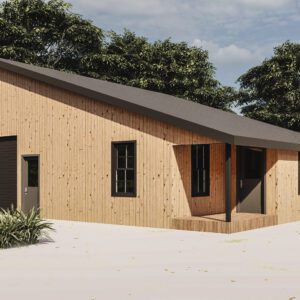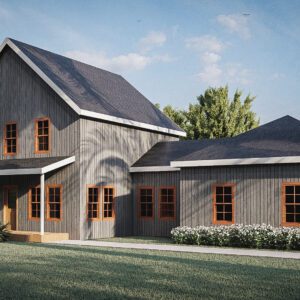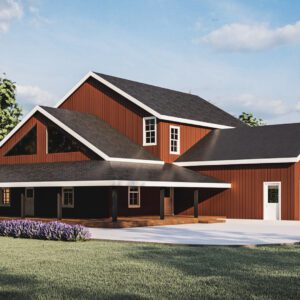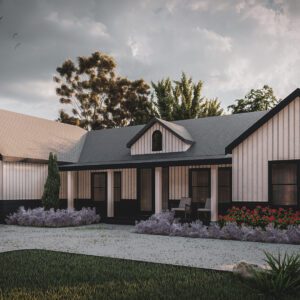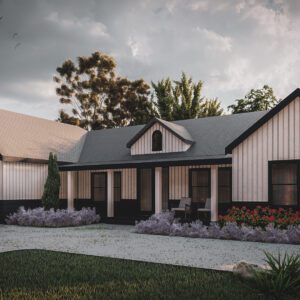Palmer
2-Story | 4 bed | 3.5 bath | 4898 sq ft
Designed as a 2-story home and for a walk-out basement, the Palmer design boasts of over 4000 square feet of living space, has a central fireplace, and is perfect for a large lot with a sloped yard. Design highlights include a wing for an office/study, cathedral ceilings in the primary suite, an open concept great room/kitchen with breakfast nook and walk-in pantry. Designed with a dining area – could be used as a bonus room. Upper loft with 3 beds overlook the great room. This is a regal home that will delight for decades. The foundation could easily be changed to accommodate your land features.
~ First Floor Living Area: 2440 sq ft
~ Second Floor Area: 757 sq ft
~ Garage Area: 676 sq ft
~ Front Porch Area: 108 sq ft
$3,674.00 Original price was: $3,674.00.$500.00Current price is: $500.00.
Other Similar Plans
Ranch | 3 bed | 2 bath | 3166 sq ft
- Cathedral Ceiling
- Three Bay Garage
- Formal Dining Area
- Breakfast Nook
- Walk-Out Basement
Ranch | 4 bed | 2.5 bath | 3712 sq ft
- Open Concept Great Room w/Cathedral Ceiling
- Gas Fireplace
- Breakfast Nook
- Bonus Room/Office
- Primary Suite features 2 Walk-In Closets
- Unfinished Basement
- Free Standing Tub
Barn Home | 1 bed | 1.5 bath | 2000 sq ft
- Barndominium
- Large Garage/Workshop Space: 1040 sq ft
- Open Concept
- Guest Closet
- Oversized Overhead Doors
2-Story | 3 bed | 2.5 bath | 2600 sq ft
- Walk-Out Basement
- Open Concept
- Great Room
- Spacious Primary Suite
- Guest Closet
- Large Mud Room
2-Story | 4 bed | 2 bath | 3736 sq ft
- Open Concept/Cathedral Ceiling
- Walk Out Basement
- Wrap Around Porch
- Office
- Fireplace
- 2nd Story Loft
Ranch | 4 bed | 3.5 bath | 3450 sq ft
- Great Room with Cathedral Ceilings
- Fireplace Option
- 2 Offices (1 up, 1 down)
- Wine Cellar
- Formal Dining Area

