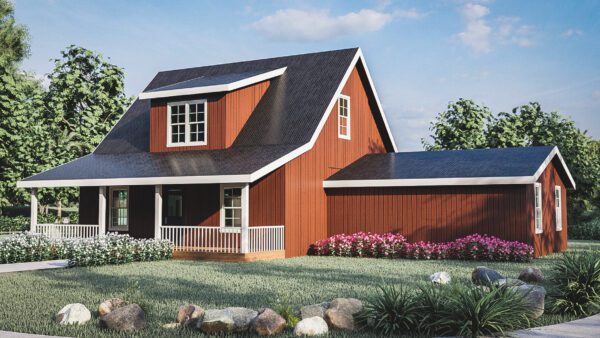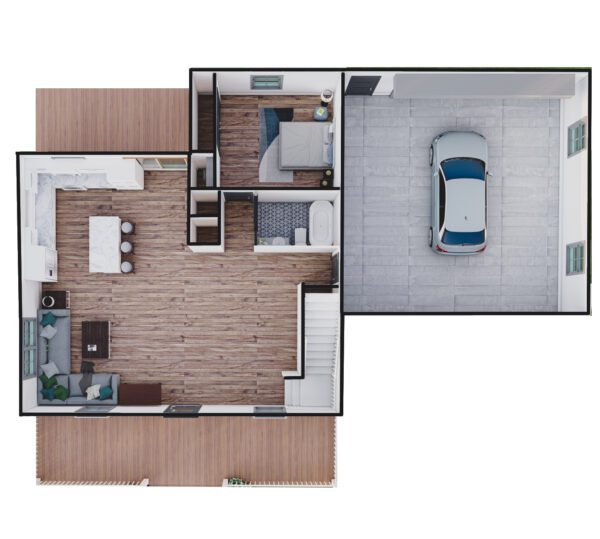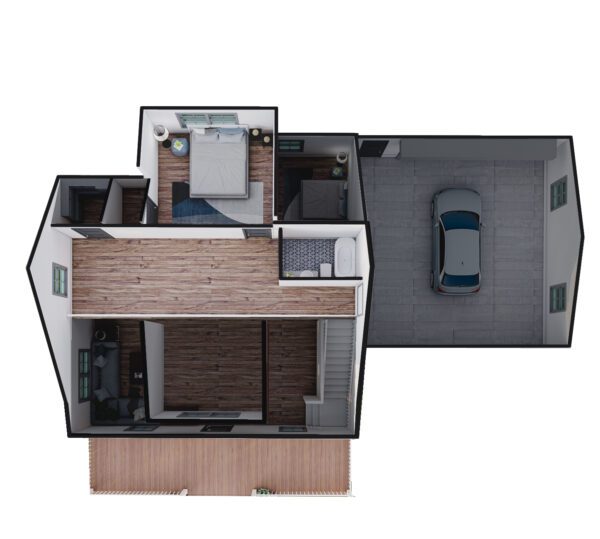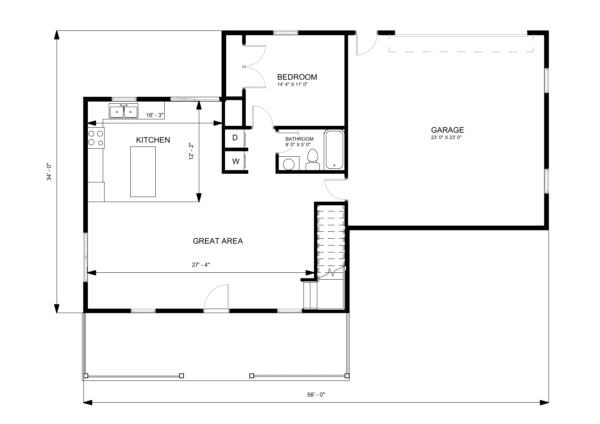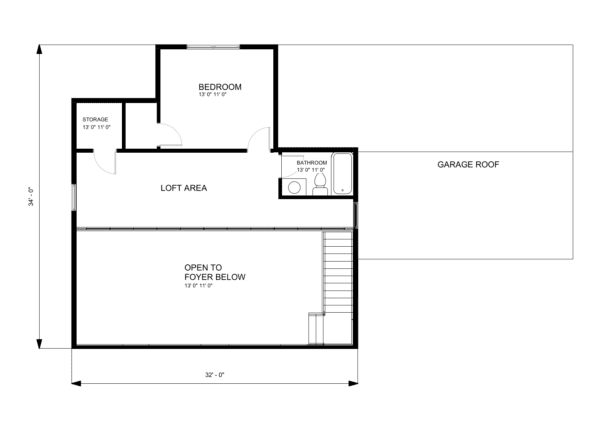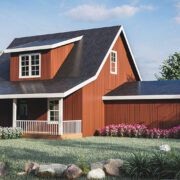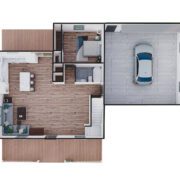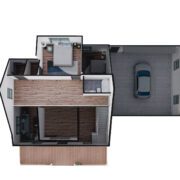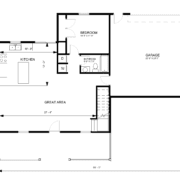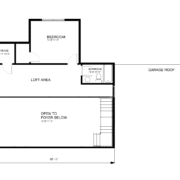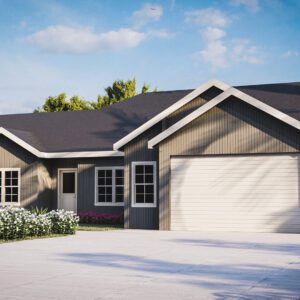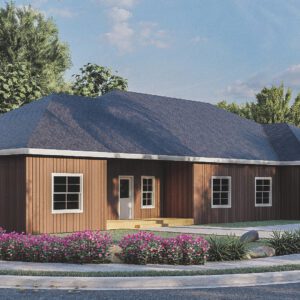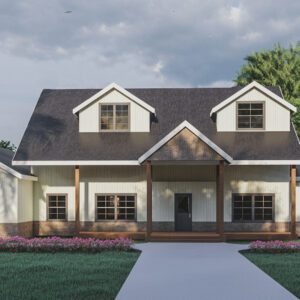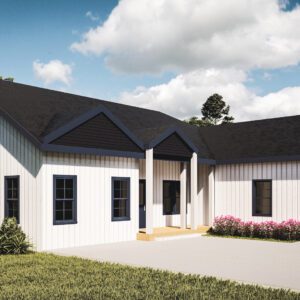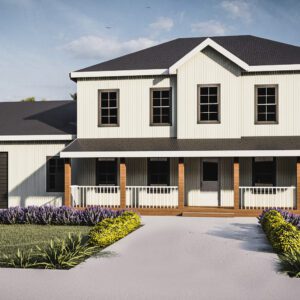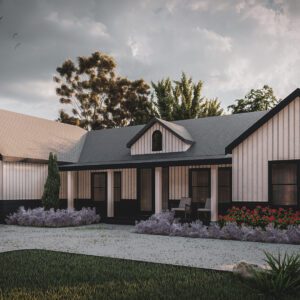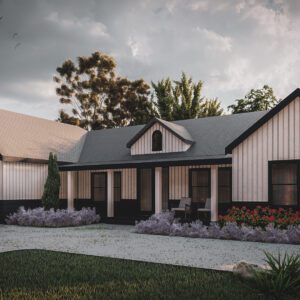Laurel
2-Story | 2 bed | 2 bath | 2022 sq ft
This economical plan features an open concept design with an open loft bonus space. Walk-out basement could be finished to increase space.
~ First Floor Living Area: 956 sq ft
~ Second Floor Area: 490 sq ft
~ Garage Area: 576 sq ft
~ Front Porch Area: 256 sq ft
~ Rear Porch Area: 132 sq ft
$1,517.00 Original price was: $1,517.00.$500.00Current price is: $500.00.
Other Similar Plans
Ranch | 3 bed | 2.5 bath | 2762 sq ft
- Walk-Out Basement
- Office
- Formal Living Room
- Great Room
- Covered Porch
Ranch | 3 bed | 2.5 bath | 4372 sq ft
- Open Concept
- Perfect for Entertaining
- Sun Porch
- Office
- Fireplace
- 2 Walk-In Closets in Primary Suite
2-Story | 4 bed | 2 bath | 5068 sq ft
- Office
- Wet Bar
- Media Room
- Great Room - Built in Shelves
- Great Room & Foyer - Open to 2nd Floor
Ranch | 3 bed | 2.5 bath | 2520 sq ft
- Great Room with Cathedral Ceilings
- Primary Suite enjoys privacy, separated by living space
- Laundry Room features Closet and hidden Walk-in Pantry
- Tile Shower and Free Standing Tub
2-Story | 5 bed | 2.5 bath | 3065 sq ft
- Open Concept
- Spacious Kitchen/Dining Area
- Wrap Around Porch
- Walk-In Pantry
- Garden Tub
Ranch | 4 bed | 3.5 bath | 3450 sq ft
- Great Room with Cathedral Ceilings
- Fireplace Option
- 2 Offices (1 up, 1 down)
- Wine Cellar
- Formal Dining Area

