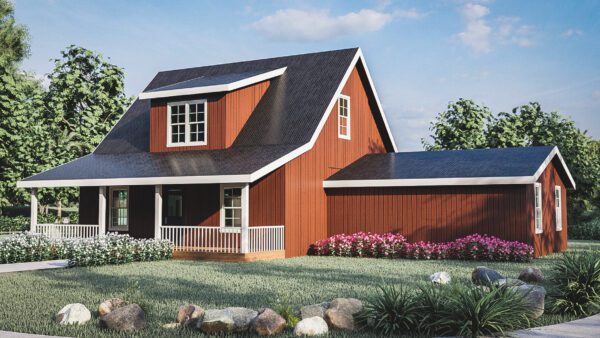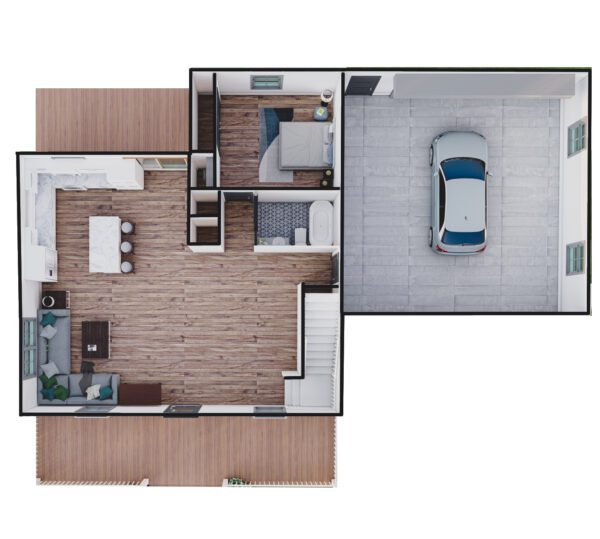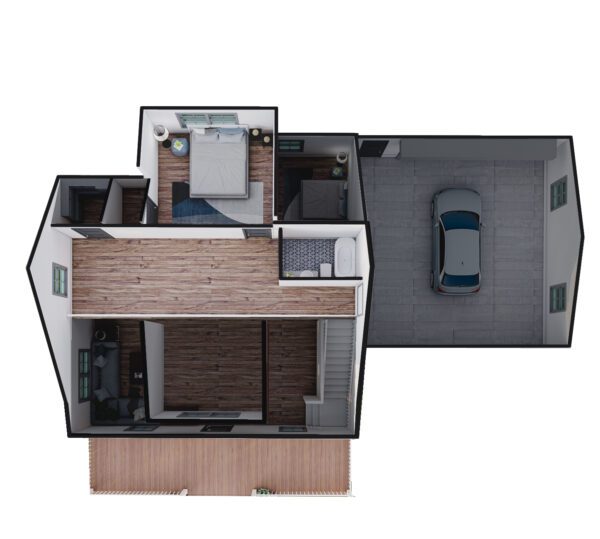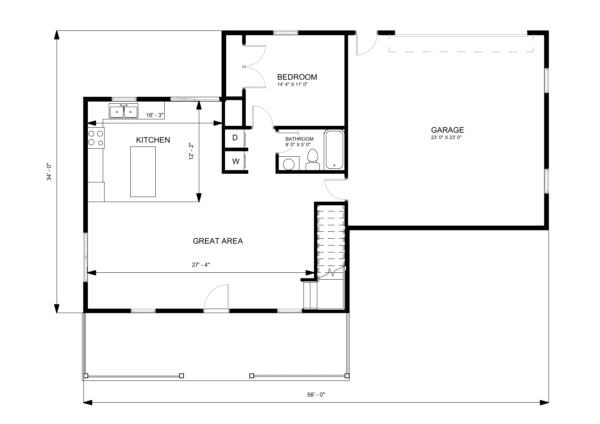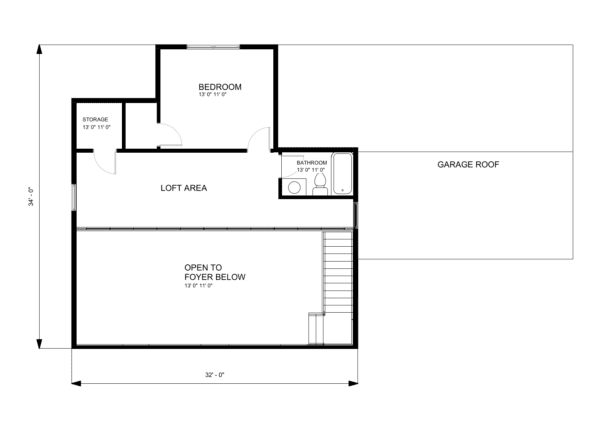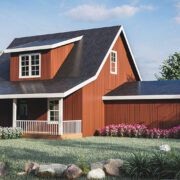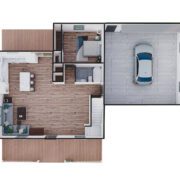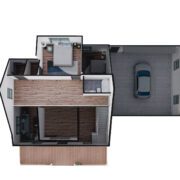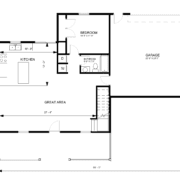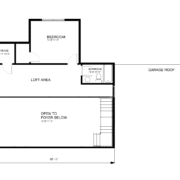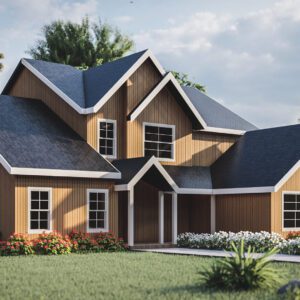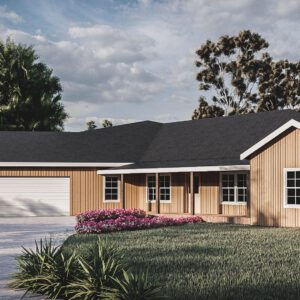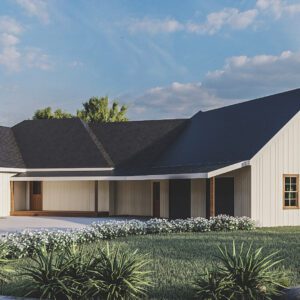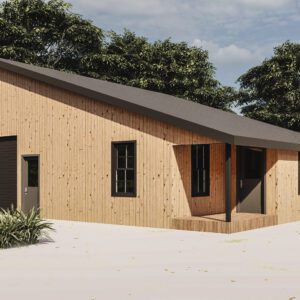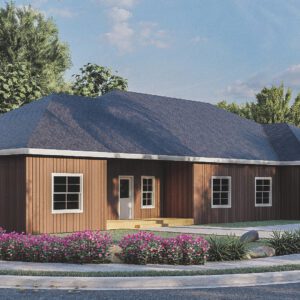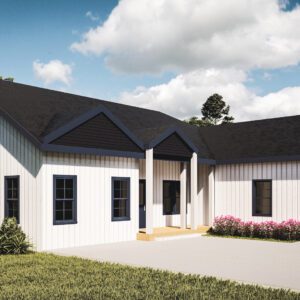Laurel
2-Story | 2 bed | 2 bath | 2022 sq ft
This economical plan features an open concept design with an open loft bonus space. Walk-out basement could be finished to increase space.
~ First Floor Living Area: 956 sq ft
~ Second Floor Area: 490 sq ft
~ Garage Area: 576 sq ft
~ Front Porch Area: 256 sq ft
~ Rear Porch Area: 132 sq ft
$1,517.00 Original price was: $1,517.00.$500.00Current price is: $500.00.
Other Similar Plans
2-Story | 4 bed | 3.5 bath | 4898 sq ft
- Cathedral Ceilings & Loft
- Private Wing for Office/Study
- Breakfast Nook
- Dining Area - Could be Bonus Room
- Walk-Out Basement
- Fireplace Feature
Ranch | 4 bed | 2.5 bath | 3712 sq ft
- Open Concept Great Room w/Cathedral Ceiling
- Gas Fireplace
- Breakfast Nook
- Bonus Room/Office
- Primary Suite features 2 Walk-In Closets
- Unfinished Basement
- Free Standing Tub
Ranch | 3 bed | 2 bath | 1824 sq ft
- Perfect Starter Home or Down-Sized Living
- Open Concept
- Fireplace
- Bonus Room
- Primary Suite enjoys Porch Access
Barn Home | 1 bed | 1.5 bath | 2000 sq ft
- Barndominium
- Large Garage/Workshop Space: 1040 sq ft
- Open Concept
- Guest Closet
- Oversized Overhead Doors
Ranch | 3 bed | 2.5 bath | 4372 sq ft
- Open Concept
- Perfect for Entertaining
- Sun Porch
- Office
- Fireplace
- 2 Walk-In Closets in Primary Suite
Ranch | 3 bed | 2.5 bath | 2520 sq ft
- Great Room with Cathedral Ceilings
- Primary Suite enjoys privacy, separated by living space
- Laundry Room features Closet and hidden Walk-in Pantry
- Tile Shower and Free Standing Tub

