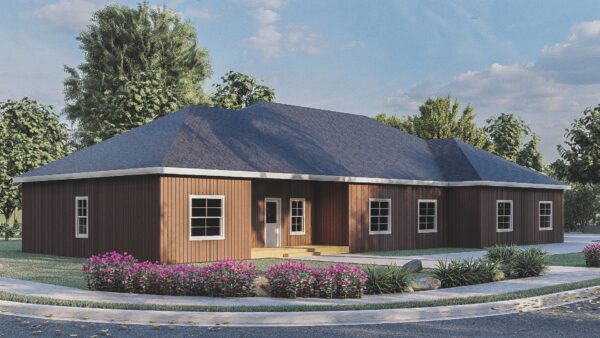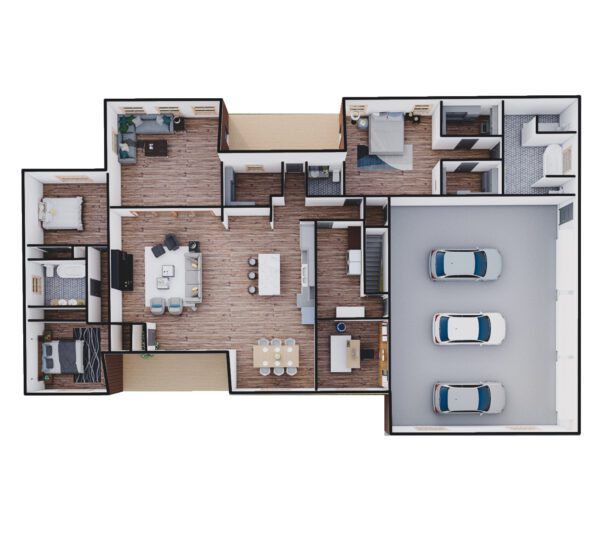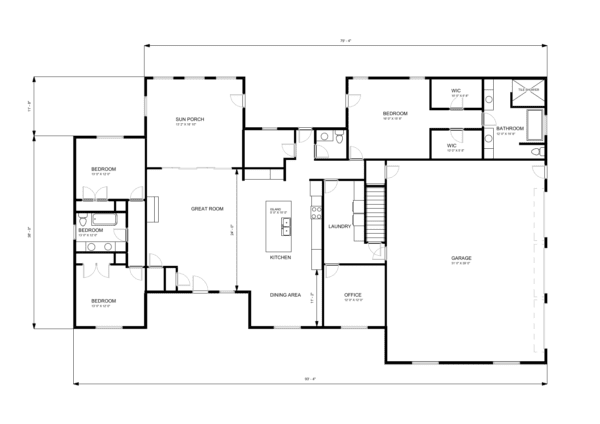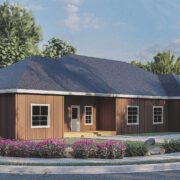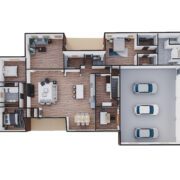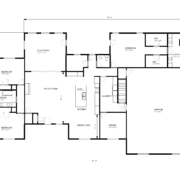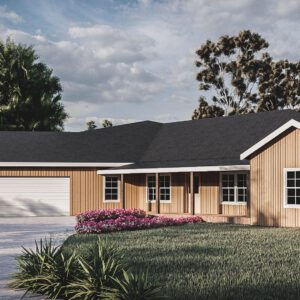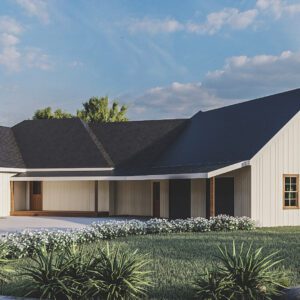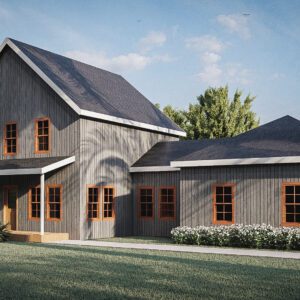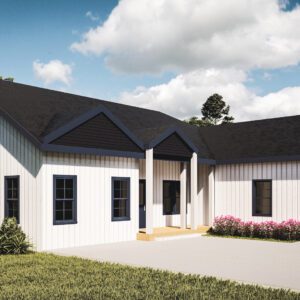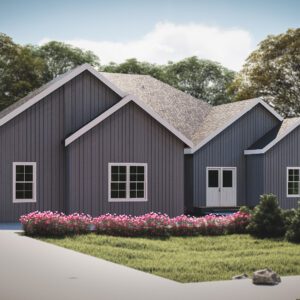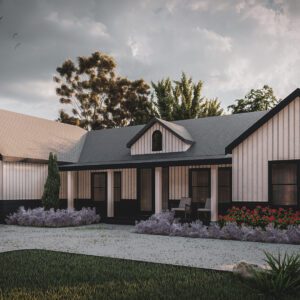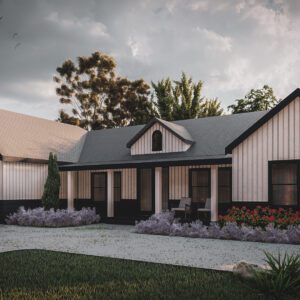Hickory
Ranch | 3 bed | 2.5 bath | 4372 sq ft
This handsome design features an open concept great room/kitchen and dining area to create a spacious common area. Perfect for entertaining! Living space can be extended towards adjacent sun porch and covered porch. Primary Suite has 2 walk-in closets. The laundry room is strategically placed between the kitchen and 3 car garage. Plan includes a front of the house office. This design includes fireplace option.
~Total Living Area: 3092 sq ft
~ Garage Area: 1280 sq ft
~ Front Porch Area: 140 sq ft
~ Rear Porch Area: 198 sq ft
$3,279.00 Original price was: $3,279.00.$500.00Current price is: $500.00.
Other Similar Plans
Ranch | 4 bed | 2.5 bath | 3712 sq ft
- Open Concept Great Room w/Cathedral Ceiling
- Gas Fireplace
- Breakfast Nook
- Bonus Room/Office
- Primary Suite features 2 Walk-In Closets
- Unfinished Basement
- Free Standing Tub
Ranch | 3 bed | 2 bath | 1824 sq ft
- Perfect Starter Home or Down-Sized Living
- Open Concept
- Fireplace
- Bonus Room
- Primary Suite enjoys Porch Access
2-Story | 3 bed | 2.5 bath | 2600 sq ft
- Walk-Out Basement
- Open Concept
- Great Room
- Spacious Primary Suite
- Guest Closet
- Large Mud Room
Ranch | 3 bed | 2.5 bath | 2520 sq ft
- Great Room with Cathedral Ceilings
- Primary Suite enjoys privacy, separated by living space
- Laundry Room features Closet and hidden Walk-in Pantry
- Tile Shower and Free Standing Tub
Ranch | 3 bed | 2 full and 2 half baths | 3745 sq ft
- Great Room with Cathedral Ceiling
- Two Gas Fireplaces
- Walk-Out Basement
- Breakfast Nook & Office
- Basement - Safe Room
- Basement - Family Room
- Basement - Additional Bedrooms w/full bath
- Basement - Large Storage Area
Ranch | 4 bed | 3.5 bath | 3450 sq ft
- Great Room with Cathedral Ceilings
- Fireplace Option
- 2 Offices (1 up, 1 down)
- Wine Cellar
- Formal Dining Area

