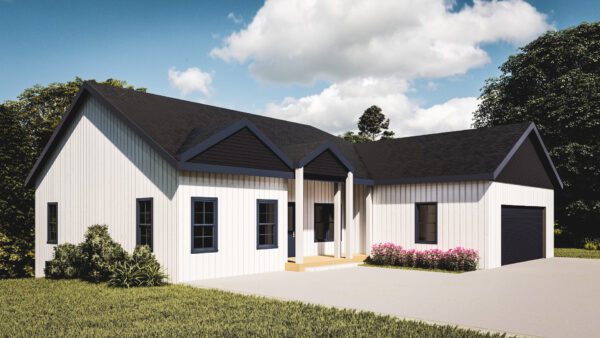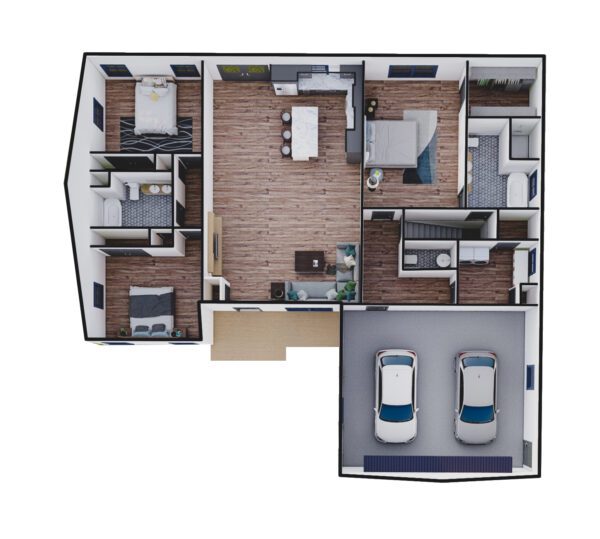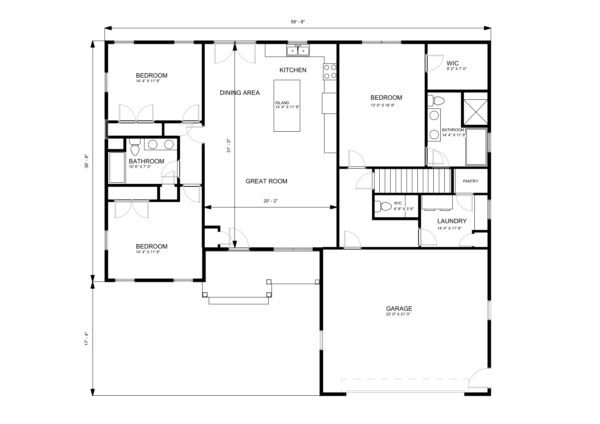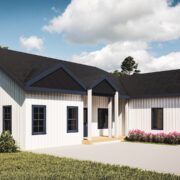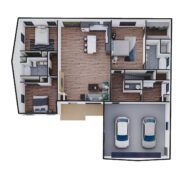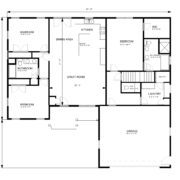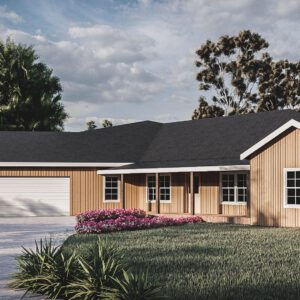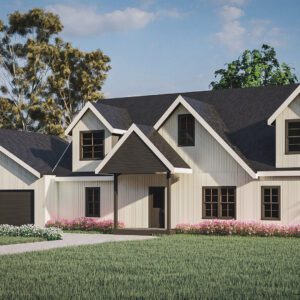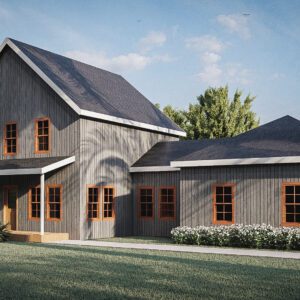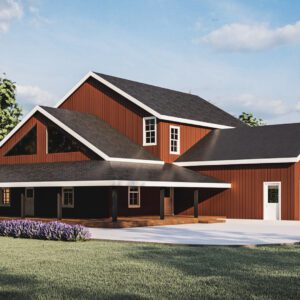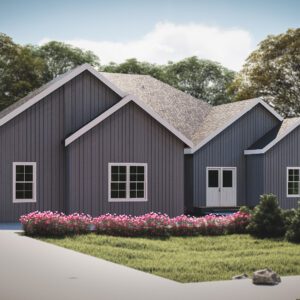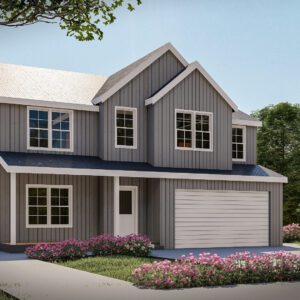Cottonwood
Ranch | 3 bed | 2.5 bath | 2520 sq ft
This classic design makes for the perfect family home. This plan spotlights an open concept great room with cathedral ceilings, welcoming entrance with guest closet. Designed on a walk out basement, paired with attic space offer ample storage.
~ Total Living Area: 1948 sq ft
~ Garage Area: 572 sq ft
~ Front Porch Area: 110 sq ft
$1,890.00 Original price was: $1,890.00.$500.00Current price is: $500.00.
Other Similar Plans
Ranch | 4 bed | 2.5 bath | 3712 sq ft
- Open Concept Great Room w/Cathedral Ceiling
- Gas Fireplace
- Breakfast Nook
- Bonus Room/Office
- Primary Suite features 2 Walk-In Closets
- Unfinished Basement
- Free Standing Tub
2-Story | 3 bed | 2.5 bath | 4018 sq ft
- Stunning 2 Story on Walk-Out Basement
- Wrap-Around Deck
- Open Concept
- Spacious Kitchen with Walk-In Pantry
- Fireplace
- Foyer with Guest Closet
- Oversized Bedrooms, each with 2 Closets
- 3 Car Garage
2-Story | 3 bed | 2.5 bath | 2600 sq ft
- Walk-Out Basement
- Open Concept
- Great Room
- Spacious Primary Suite
- Guest Closet
- Large Mud Room
2-Story | 4 bed | 2 bath | 3736 sq ft
- Open Concept/Cathedral Ceiling
- Walk Out Basement
- Wrap Around Porch
- Office
- Fireplace
- 2nd Story Loft
Ranch | 3 bed | 2 full and 2 half baths | 3745 sq ft
- Great Room with Cathedral Ceiling
- Two Gas Fireplaces
- Walk-Out Basement
- Breakfast Nook & Office
- Basement - Safe Room
- Basement - Family Room
- Basement - Additional Bedrooms w/full bath
- Basement - Large Storage Area
2-Story | 5 bed | 3 bath | 3380 sq ft
- Classic Multi-Bedroom Home
- Perfect for growing family
- 2nd Floor Balcony overlooks Foyer
- Office
- Enclosed Sun Porch
- Tile Shower & Free Standing Tub
- Basement

