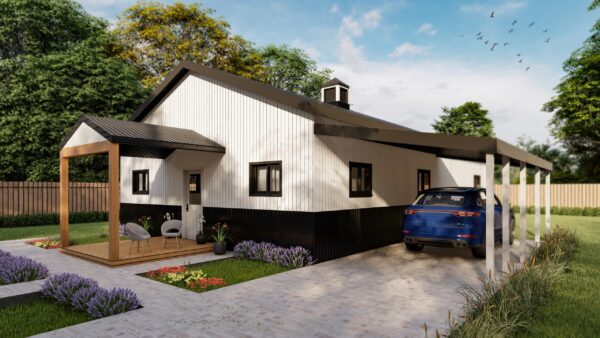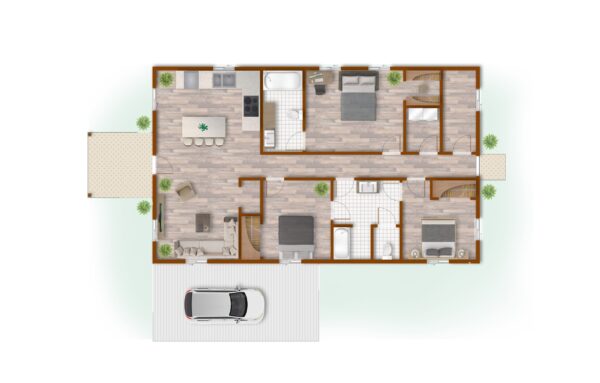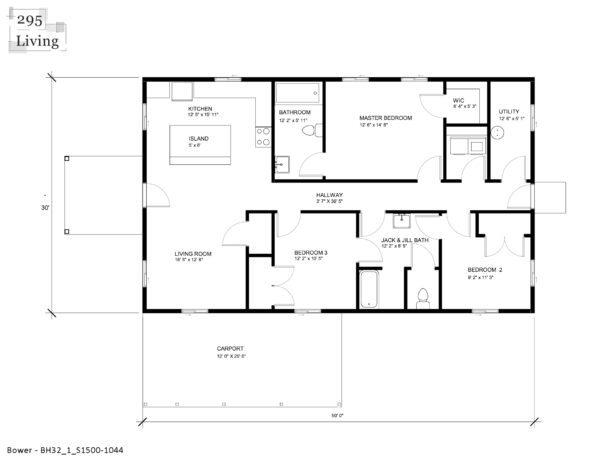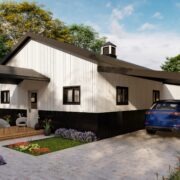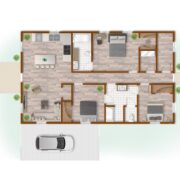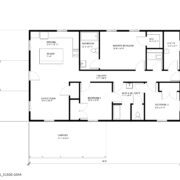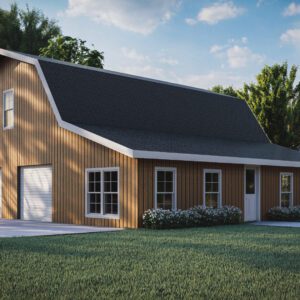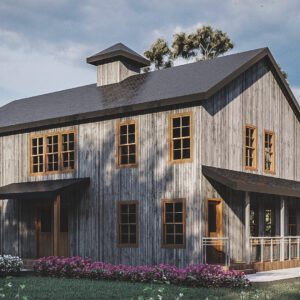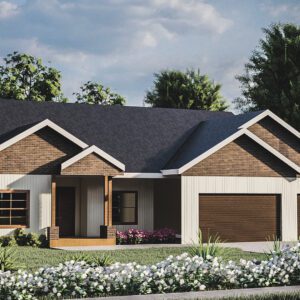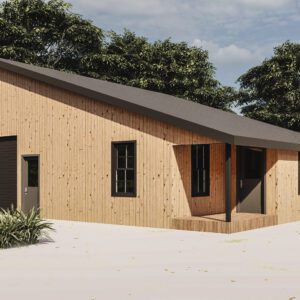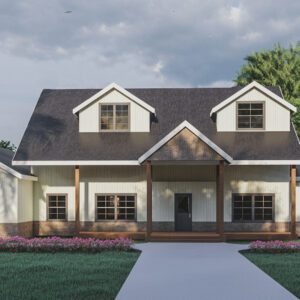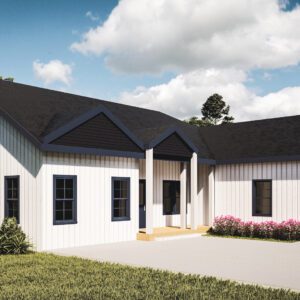Bower
Barn House | 3 bed | 2 bath | 1500 sq ft
This no-nonsense Barn Plan is perfect for first time home ownership, downsizing or potential rental property. Open concept and vaulted ceilings create a roomy feeling. Designed for a slab but could be built on a basement. Carport could be designed as a garage.
~ Total Living Area: 1500 sq ft
~ Carport or garage option – 300 sq ft
Virtual Walk-through
$1,125.00 Original price was: $1,125.00.$500.00Current price is: $500.00.
Other Similar Plans
Barn | 1760 sq ft
- Garage/Workshop with Classic Barn Style
- Perfect for Workshop and Storage
- Barn/Garage
- Workshop Space
- 2 Storage Spaces
2-Story | 4 bed | 2.5 bath | 2592 sq ft
- Barn-Style Home with Cupola
- Closed Floor Plan
- 2 Primary Suites
- 2 Family Rooms
- Walk-Out Basement
- Deck
Ranch | 3 bed | 2 bath | 3166 sq ft
- Cathedral Ceiling
- Three Bay Garage
- Formal Dining Area
- Breakfast Nook
- Walk-Out Basement
Barn Home | 1 bed | 1.5 bath | 2000 sq ft
- Barndominium
- Large Garage/Workshop Space: 1040 sq ft
- Open Concept
- Guest Closet
- Oversized Overhead Doors
2-Story | 4 bed | 2 bath | 5068 sq ft
- Office
- Wet Bar
- Media Room
- Great Room - Built in Shelves
- Great Room & Foyer - Open to 2nd Floor
Ranch | 3 bed | 2.5 bath | 2520 sq ft
- Great Room with Cathedral Ceilings
- Primary Suite enjoys privacy, separated by living space
- Laundry Room features Closet and hidden Walk-in Pantry
- Tile Shower and Free Standing Tub

