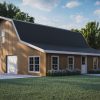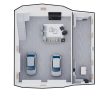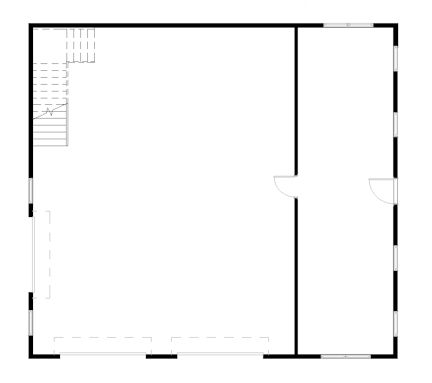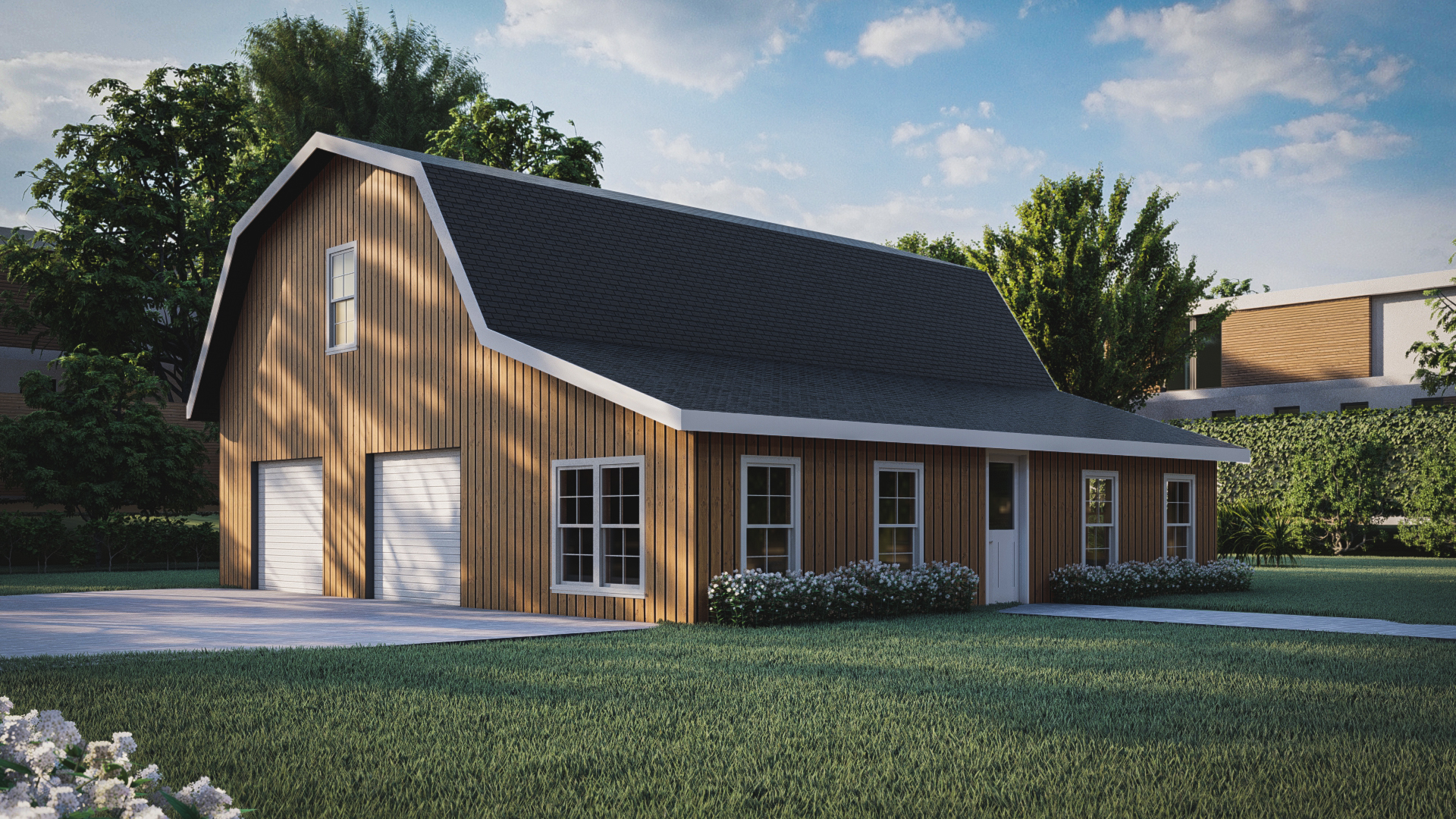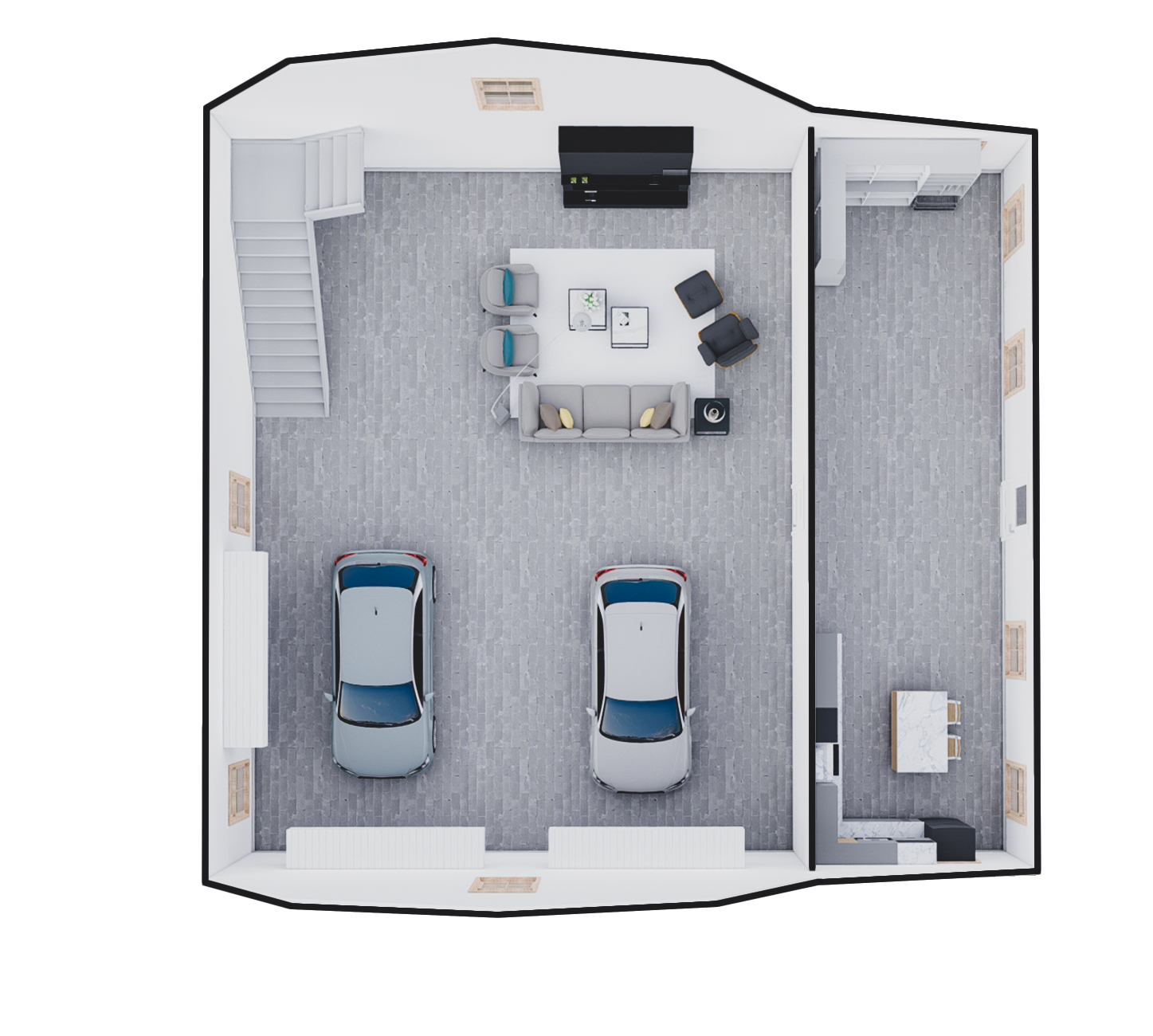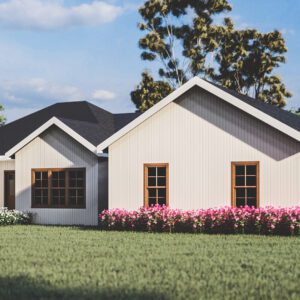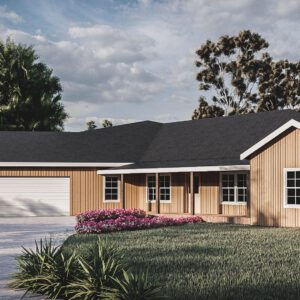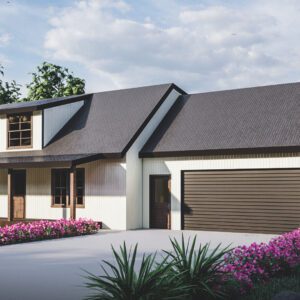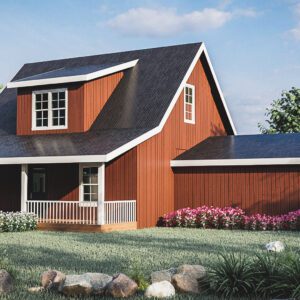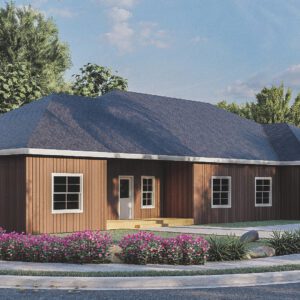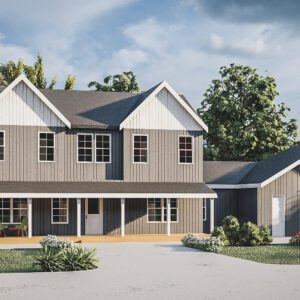0
0
No products in the cart.
Rosewood
Barn | 1760 sq ft
This 44 x 40 Gambrel Style Barn features a garage/workshop plus two storage spaces: a 32 x 40 garage/shop area, 16 x 40 attic storage and 12 x 40 optional storage/bonus room. Designed with two 10 x 10 and one 8 x 8 overhead doors, ten windows and one walk-in door. You could easily use this plan as a home, workshop, or office. Any builder could easily swap the post-frame design on these plans for a footer foundation.
~Garage Shop Area: 1280 sq ft
~Attic Storage: 640 sq ft
~Bonus Room/Storage Area: 480 sq ft
$1,320.00
Other Similar Plans
Ranch | 2 bed | 2.5 bath | 2902 sq ft
- Spacious Common Areas
- Great Room with Cathedral Ceiling
- Formal Dining Room
- Den
- Deck
- Walk-Out Basement
$2,177.00
2-Story | 3 bed | 2 bath | 2112 sq ft
- Charming Open Concept on Basement
- Loft
- Shed Dormer
- Bonus Room
$1,584.00
2-Story | 2 bed | 2 bath | 2022 sq ft
- Loft/Bonus Room
- Open Concept
- Front and Back Porches
- Walk-Out Basement
- Dormer Invites in Natural Light
$1,517.00
Ranch | 3 bed | 2.5 bath | 4372 sq ft
- Open Concept
- Perfect for Entertaining
- Sun Porch
- Office
- Fireplace
- 2 Walk-In Closets in Primary Suite
$3,279.00
2 Story | 4 bed | 2.5 bath | 3530 sq ft
- Walk Out Basement
- Great Room opens to 2nd Floor
- Office
- Formal Dining Room
- Tile Shower and Free-Standing Tub
$2,648.00

