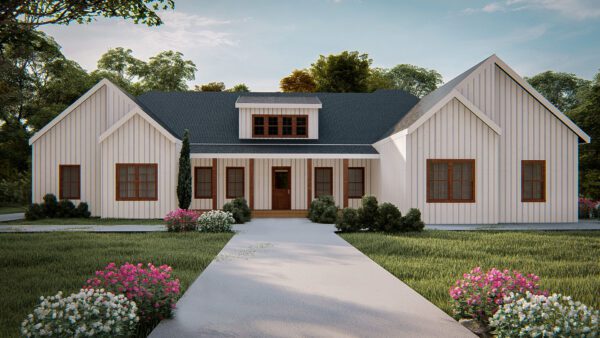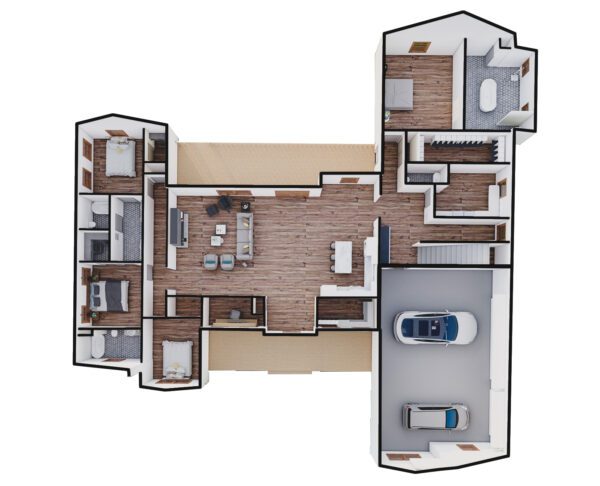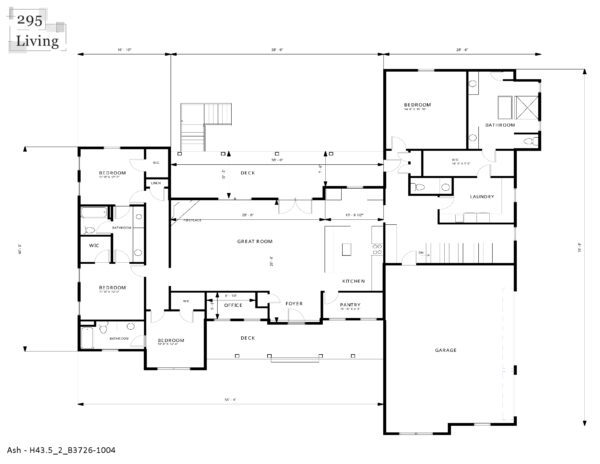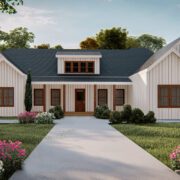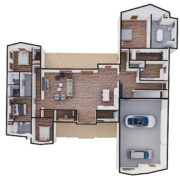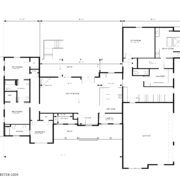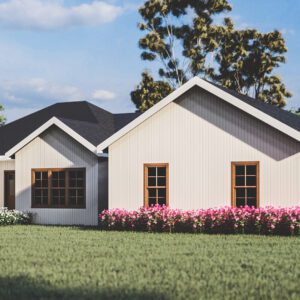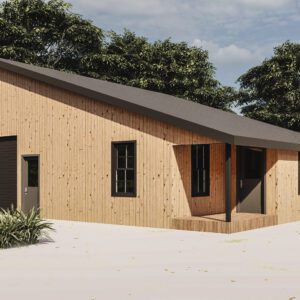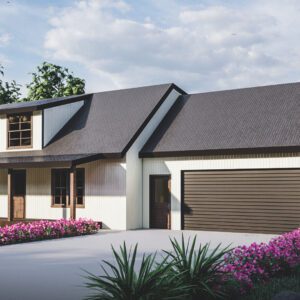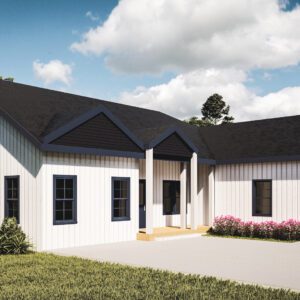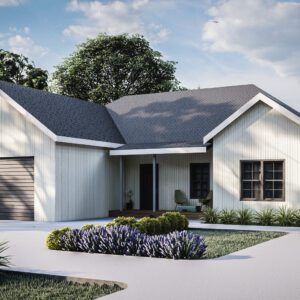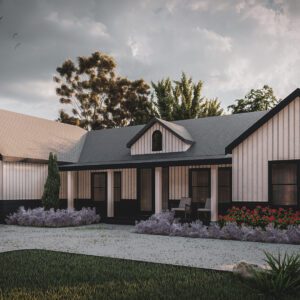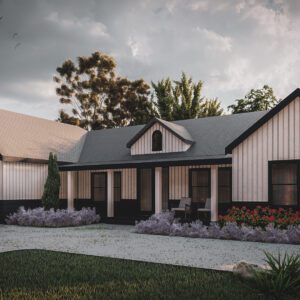Ash
1-Story | 4 bed | 3.5 bath | 3726 sq ft
Spacious Acadian inspired design features a Great Room with Cathedral Ceiling and a Wood Burning Fireplace, a Foyer with a Guest Closet, Office, Walk-In Pantry, plus a rear Deck and a Walk-Out Basement.
~ First Floor Area: 2850 sq ft
~ Garage Area: 876 sq ft
~ Front Porch Area: 246 sq ft
~ Rear Deck Area: 385 sq ft
$2,795.00 Original price was: $2,795.00.$500.00Current price is: $500.00.
Out of stock
Other Similar Plans
Ranch | 2 bed | 2.5 bath | 2902 sq ft
- Spacious Common Areas
- Great Room with Cathedral Ceiling
- Formal Dining Room
- Den
- Deck
- Walk-Out Basement
Barn Home | 1 bed | 1.5 bath | 2000 sq ft
- Barndominium
- Large Garage/Workshop Space: 1040 sq ft
- Open Concept
- Guest Closet
- Oversized Overhead Doors
2-Story | 3 bed | 2 bath | 2112 sq ft
- Charming Open Concept on Basement
- Loft
- Shed Dormer
- Bonus Room
Ranch | 3 bed | 2.5 bath | 2520 sq ft
- Great Room with Cathedral Ceilings
- Primary Suite enjoys privacy, separated by living space
- Laundry Room features Closet and hidden Walk-in Pantry
- Tile Shower and Free Standing Tub
Ranch | 2 bed | 2 bath | 2355 sq ft
- Open Concept Great Room
- Dining Area
- Foyer enjoys Guest Closet
- Office
- Perfect Starter Home
Ranch | 4 bed | 3.5 bath | 3450 sq ft
- Great Room with Cathedral Ceilings
- Fireplace Option
- 2 Offices (1 up, 1 down)
- Wine Cellar
- Formal Dining Area

