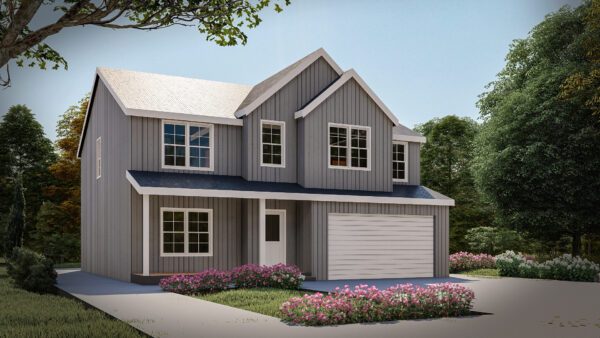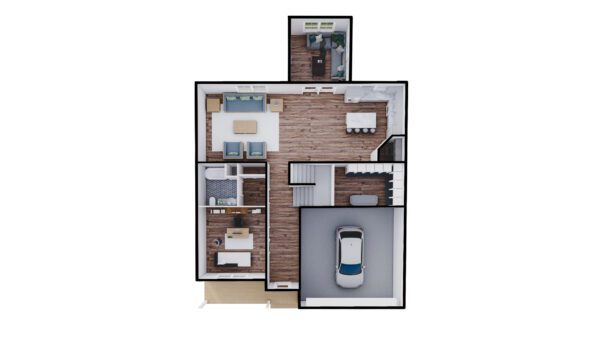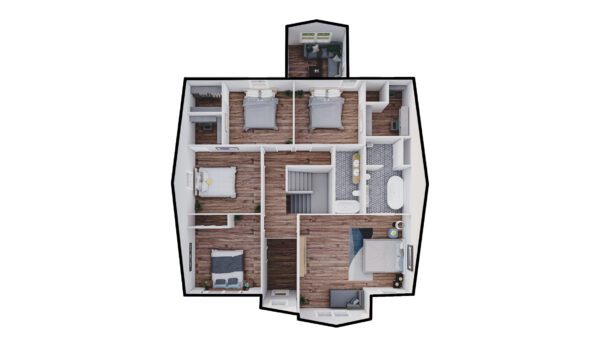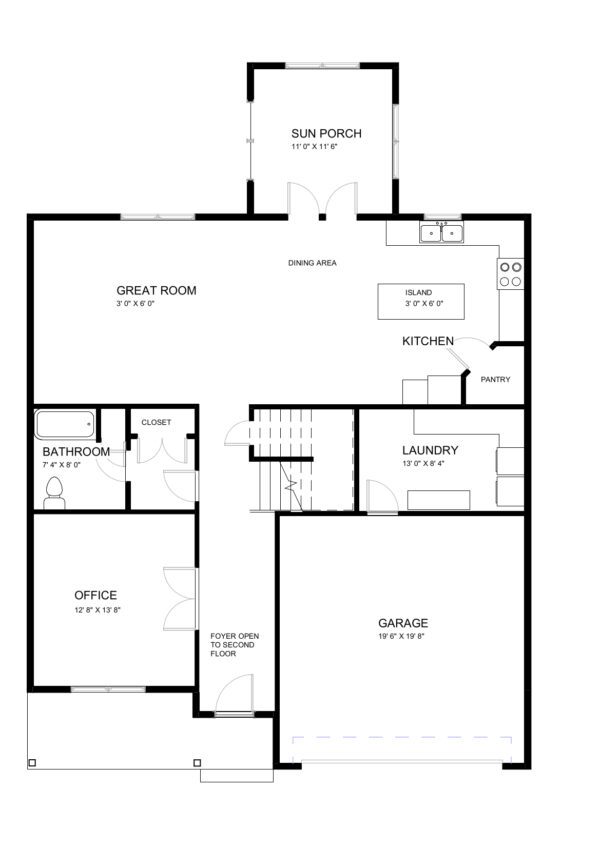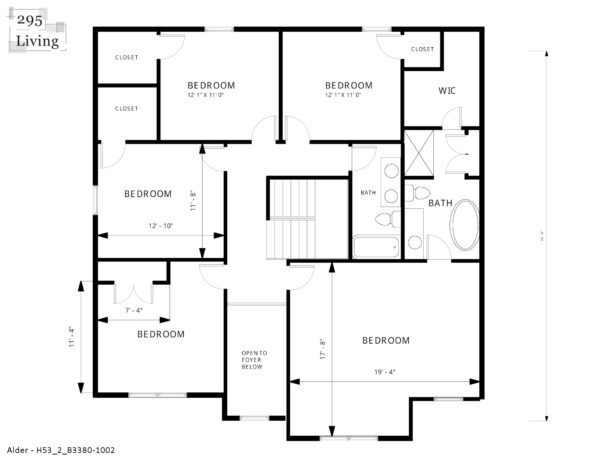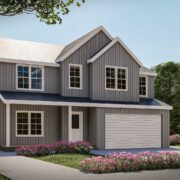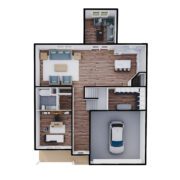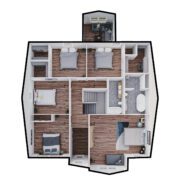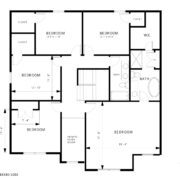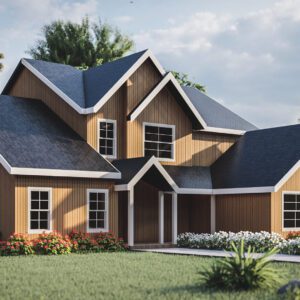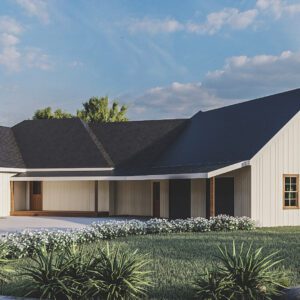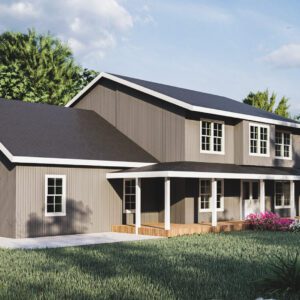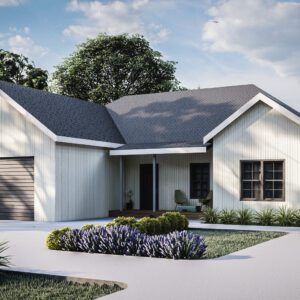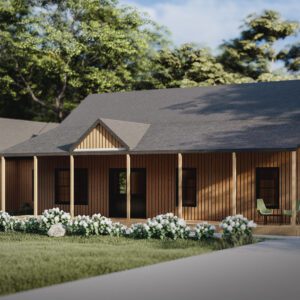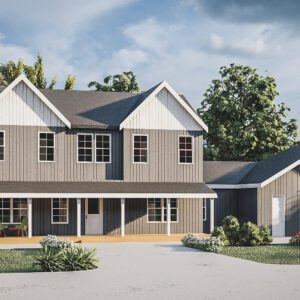Alder
2-Story | 5 bed | 3 bath | 3380 sq ft
Perfect for a growing family. This Contemporary Farmhouse features an Open Concept Great Room, Kitchen and Dining Area that flows to Sun Room and Patio. Design includes an Office, Walk-In Pantry and Mudroom. All bedrooms are upstairs.
First Floor Area: 1520 sq ft
Second Floor Area: 1460 sq ft
Garage Area: 400 sq ft
Front Porch Area: 104 sq ft
Sun Porch Area: 144 sq ft
$2,535.00 Original price was: $2,535.00.$500.00Current price is: $500.00.
Other Similar Plans
2-Story | 4 bed | 3.5 bath | 4898 sq ft
- Cathedral Ceilings & Loft
- Private Wing for Office/Study
- Breakfast Nook
- Dining Area - Could be Bonus Room
- Walk-Out Basement
- Fireplace Feature
Ranch | 3 bed | 2 bath | 1824 sq ft
- Perfect Starter Home or Down-Sized Living
- Open Concept
- Fireplace
- Bonus Room
- Primary Suite enjoys Porch Access
Ranch | 2 bed | 2 bath | 2355 sq ft
- Open Concept Great Room
- Dining Area
- Foyer enjoys Guest Closet
- Office
- Perfect Starter Home
Barn House | 3 bed | 2 bath | 3112 sq ft
- Oversized Garage/Workshop
- Storm Shelter or Storage in Garage
- Cathedral Ceiling
- Open Floor Plan
- Covered Back Porch
2 Story | 4 bed | 2.5 bath | 3530 sq ft
- Walk Out Basement
- Great Room opens to 2nd Floor
- Office
- Formal Dining Room
- Tile Shower and Free-Standing Tub

