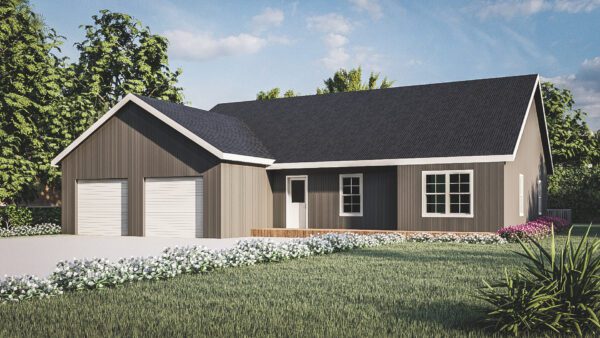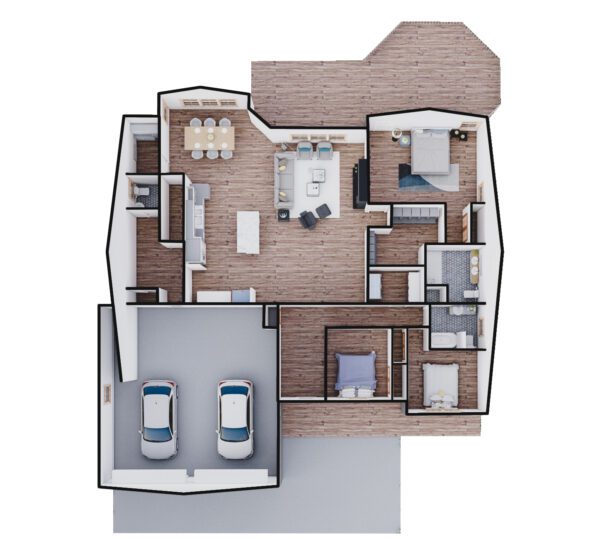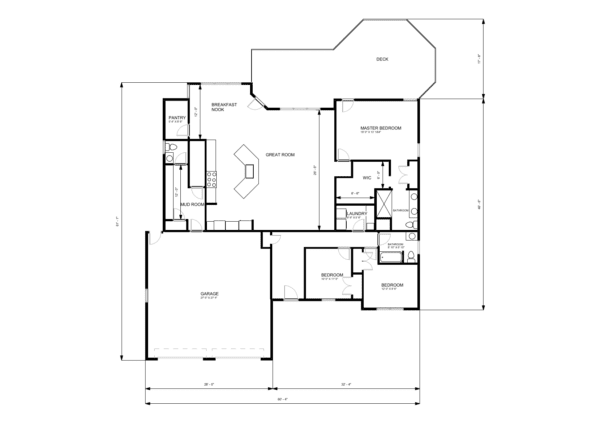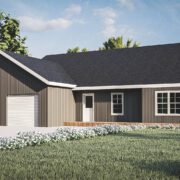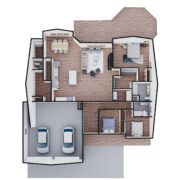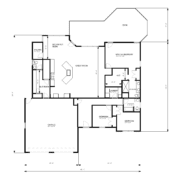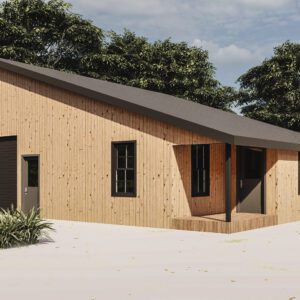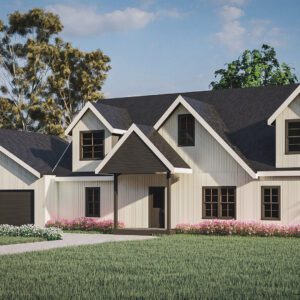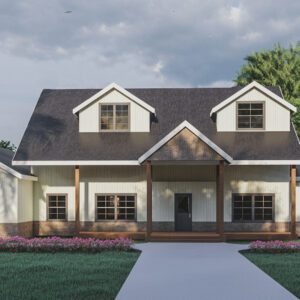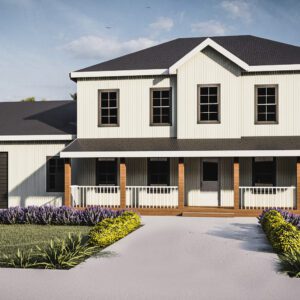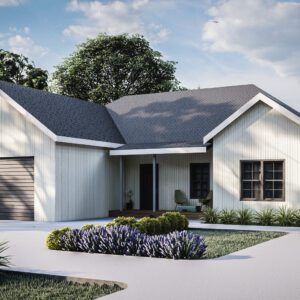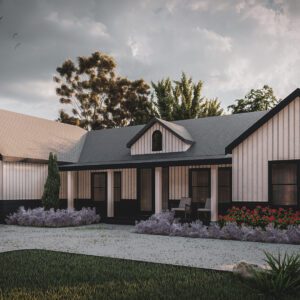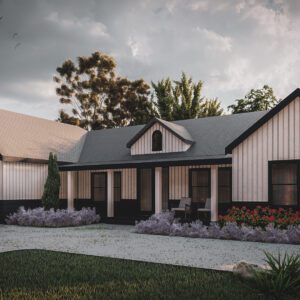Walnut
Ranch | 3 bed | 2.5 bath | 2904 sq ft
This ranch on a basement makes for a perfect family home. Foyer flows from front door through great room and out to a covered patio for outdoor enjoyment. Kitchen enjoys a walk-in pantry. Primary suite opens to a deck. The Walnut is designed for a basement foundation but could easily be converted for solid slab construction. Extra features: oversized 28 x 28 garage, guest closet.
~ Living Area: 2120 sq ft
~ Garage Area: 784 sq ft
~ Front Porch Area: 160 sq ft
~ Rear Deck Area: 300 sq ft
$2,178.00 Original price was: $2,178.00.$500.00Current price is: $500.00.
Other Similar Plans
Barn Home | 1 bed | 1.5 bath | 2000 sq ft
- Barndominium
- Large Garage/Workshop Space: 1040 sq ft
- Open Concept
- Guest Closet
- Oversized Overhead Doors
2-Story | 3 bed | 2.5 bath | 4018 sq ft
- Stunning 2 Story on Walk-Out Basement
- Wrap-Around Deck
- Open Concept
- Spacious Kitchen with Walk-In Pantry
- Fireplace
- Foyer with Guest Closet
- Oversized Bedrooms, each with 2 Closets
- 3 Car Garage
2-Story | 4 bed | 2 bath | 5068 sq ft
- Office
- Wet Bar
- Media Room
- Great Room - Built in Shelves
- Great Room & Foyer - Open to 2nd Floor
2-Story | 5 bed | 2.5 bath | 3065 sq ft
- Open Concept
- Spacious Kitchen/Dining Area
- Wrap Around Porch
- Walk-In Pantry
- Garden Tub
Ranch | 2 bed | 2 bath | 2355 sq ft
- Open Concept Great Room
- Dining Area
- Foyer enjoys Guest Closet
- Office
- Perfect Starter Home
Ranch | 4 bed | 3.5 bath | 3450 sq ft
- Great Room with Cathedral Ceilings
- Fireplace Option
- 2 Offices (1 up, 1 down)
- Wine Cellar
- Formal Dining Area

