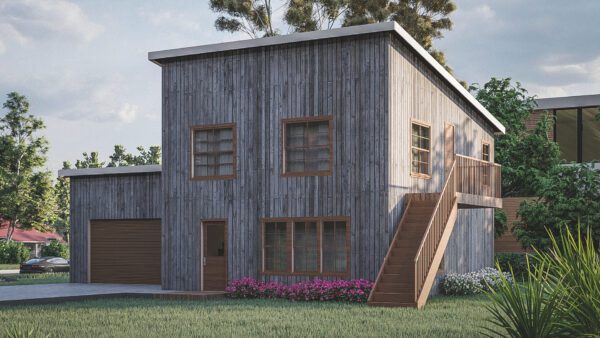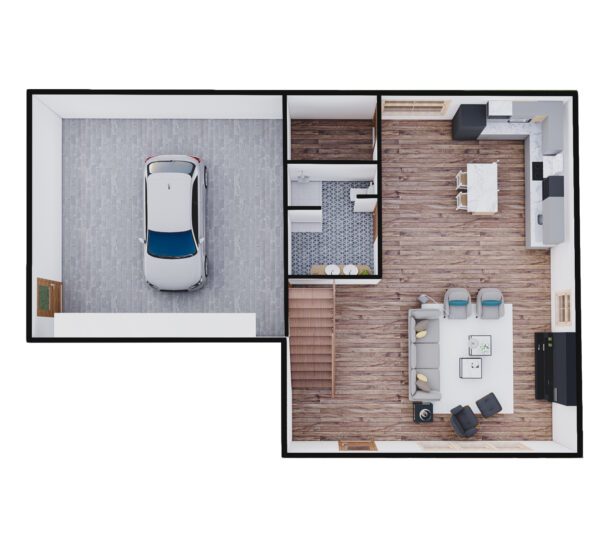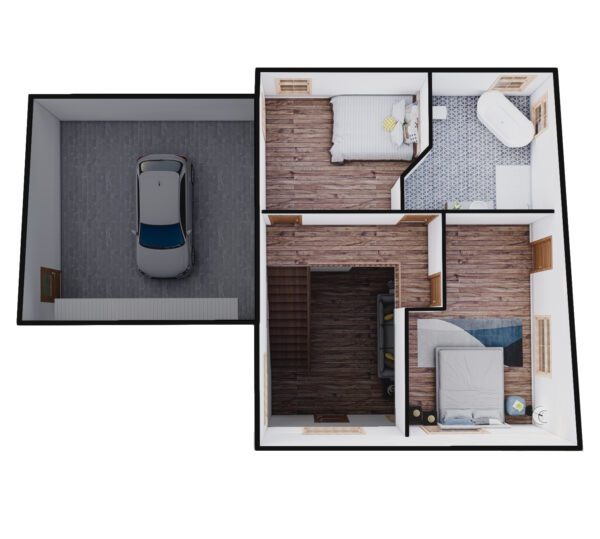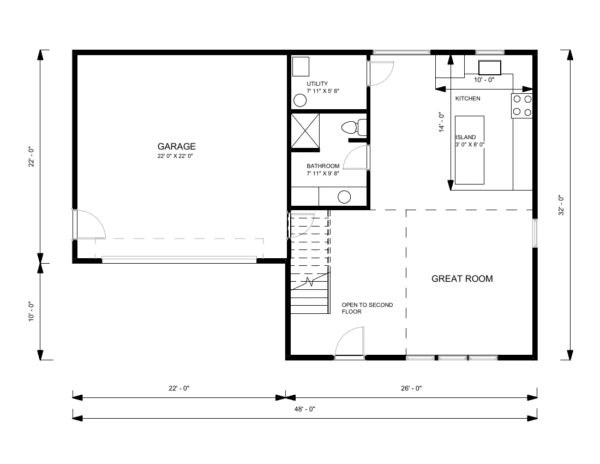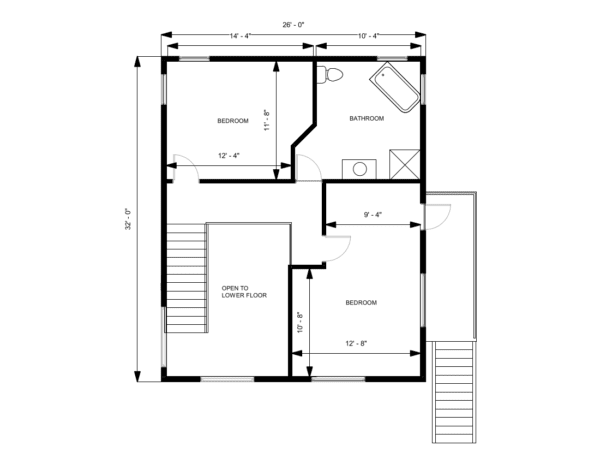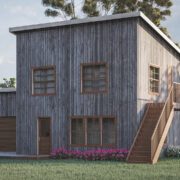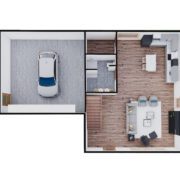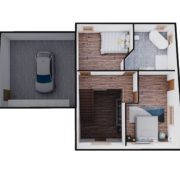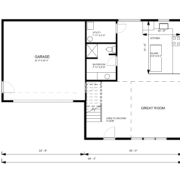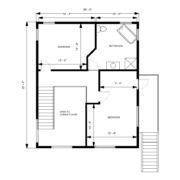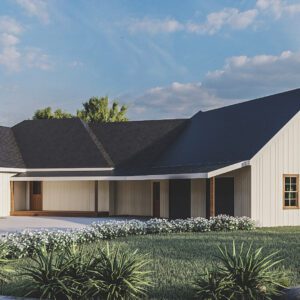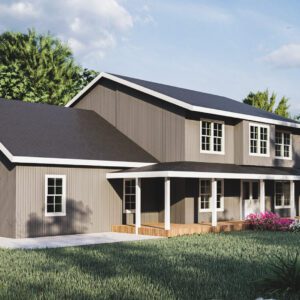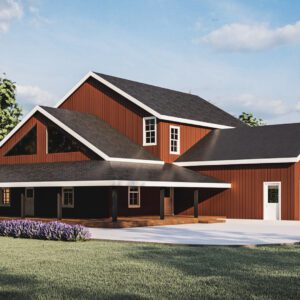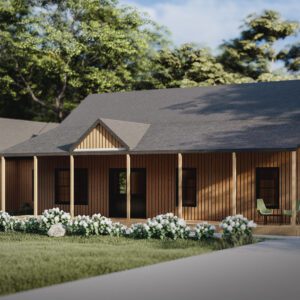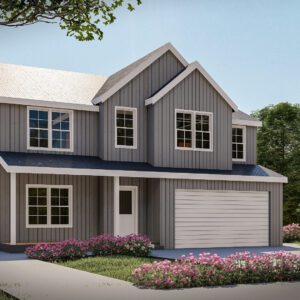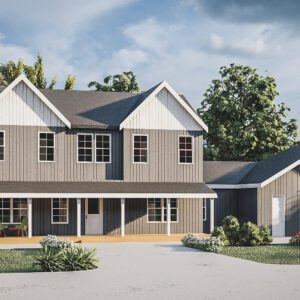Sycamore
2-Story | 2 bed | 2 bath | 1900 sq ft
Charming first time home or vacation home. This cozy 2 story cottage-style barn house plan makes the most of its modest footprint with an open concept design. First floor opens to second floor and features a great room, kitchen with an island, full bath, and utility room. Find 2 beds and 1 full bath on second floor.
~ First Floor Living Area: 832 sq ft
~ Second Floor Area: 584 sq ft
~ Garage Area: 484 sq ft
~ Front Porch Area: 36 sq ft
~ Rear Porch Area: 144 sq ft
$1,425.00 Original price was: $1,425.00.$500.00Current price is: $500.00.
Other Similar Plans
Ranch | 3 bed | 2 bath | 1824 sq ft
- Perfect Starter Home or Down-Sized Living
- Open Concept
- Fireplace
- Bonus Room
- Primary Suite enjoys Porch Access
2-Story | 4 bed | 2 bath | 3736 sq ft
- Open Concept/Cathedral Ceiling
- Walk Out Basement
- Wrap Around Porch
- Office
- Fireplace
- 2nd Story Loft
Barn House | 3 bed | 2 bath | 3112 sq ft
- Oversized Garage/Workshop
- Storm Shelter or Storage in Garage
- Cathedral Ceiling
- Open Floor Plan
- Covered Back Porch
2-Story | 5 bed | 3 bath | 3380 sq ft
- Classic Multi-Bedroom Home
- Perfect for growing family
- 2nd Floor Balcony overlooks Foyer
- Office
- Enclosed Sun Porch
- Tile Shower & Free Standing Tub
- Basement
2 Story | 4 bed | 2.5 bath | 3530 sq ft
- Walk Out Basement
- Great Room opens to 2nd Floor
- Office
- Formal Dining Room
- Tile Shower and Free-Standing Tub

