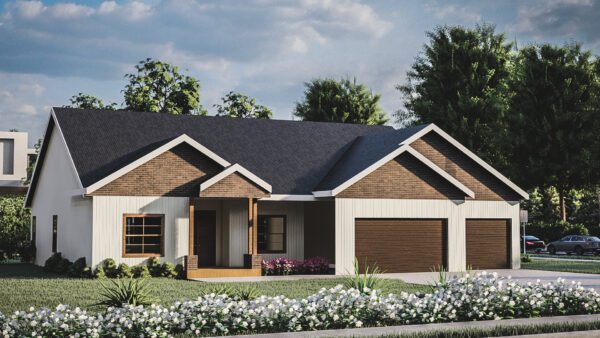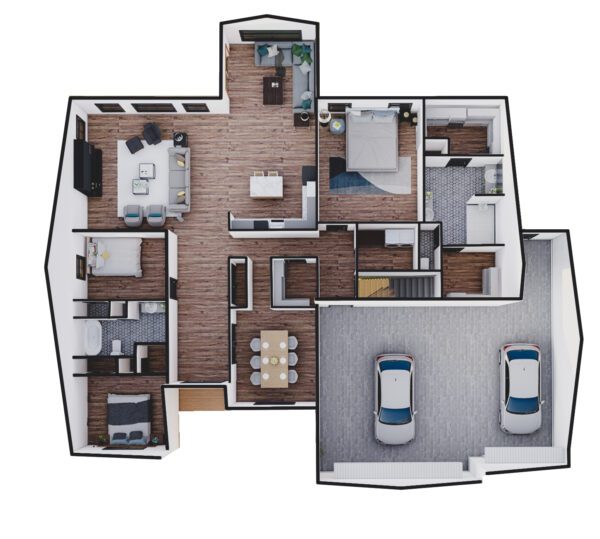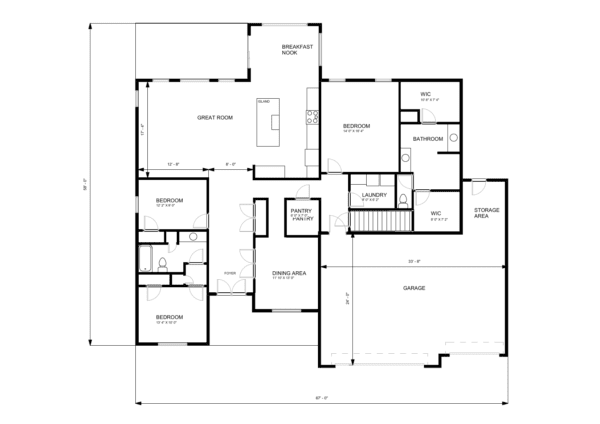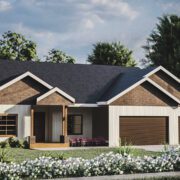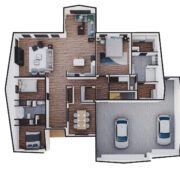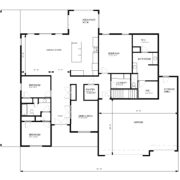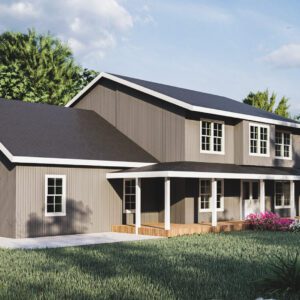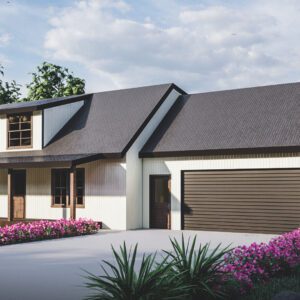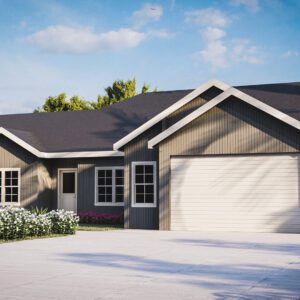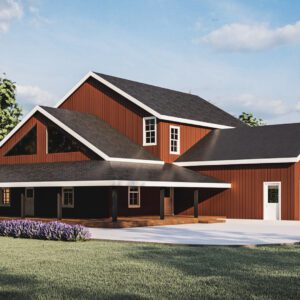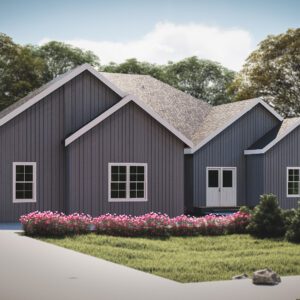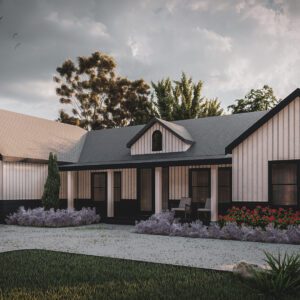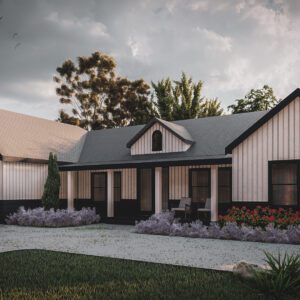Oak
Ranch | 3 bed | 2 bath | 3166 sq ft
The Oak plans provides spacious living with vaulted roof trusses over the living room, 3 bay garage, and if developed as designed, the walk-out basement offers over 2000 additional square feet of living space! This large and classy home is ideal for new neighborhoods. Design features: formal dining area, breakfast nook, walk-in pantry.
~ First Floor Living Area: 2294 sq ft
~ Garage Area: 872 sq ft
~ Front Porch Area: 150 sq ft
~ Rear Porch Area: 200 sq ft
$2,375.00 Original price was: $2,375.00.$500.00Current price is: $500.00.
Other Similar Plans
2-Story | 3 bed | 2 bath | 2112 sq ft
- Charming Open Concept on Basement
- Loft
- Shed Dormer
- Bonus Room
Ranch | 3 bed | 2.5 bath | 2762 sq ft
- Walk-Out Basement
- Office
- Formal Living Room
- Great Room
- Covered Porch
2-Story | 4 bed | 2 bath | 3736 sq ft
- Open Concept/Cathedral Ceiling
- Walk Out Basement
- Wrap Around Porch
- Office
- Fireplace
- 2nd Story Loft
Ranch | 3 bed | 2 full and 2 half baths | 3745 sq ft
- Great Room with Cathedral Ceiling
- Two Gas Fireplaces
- Walk-Out Basement
- Breakfast Nook & Office
- Basement - Safe Room
- Basement - Family Room
- Basement - Additional Bedrooms w/full bath
- Basement - Large Storage Area
Ranch | 4 bed | 3.5 bath | 3450 sq ft
- Great Room with Cathedral Ceilings
- Fireplace Option
- 2 Offices (1 up, 1 down)
- Wine Cellar
- Formal Dining Area

