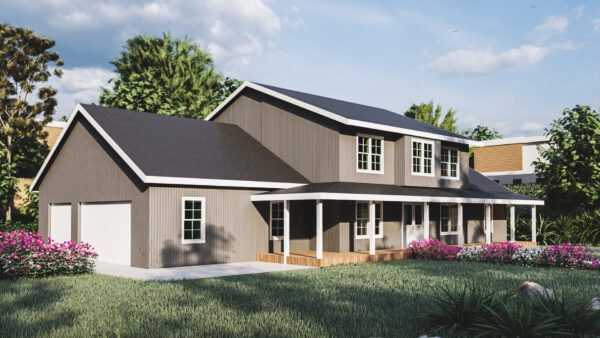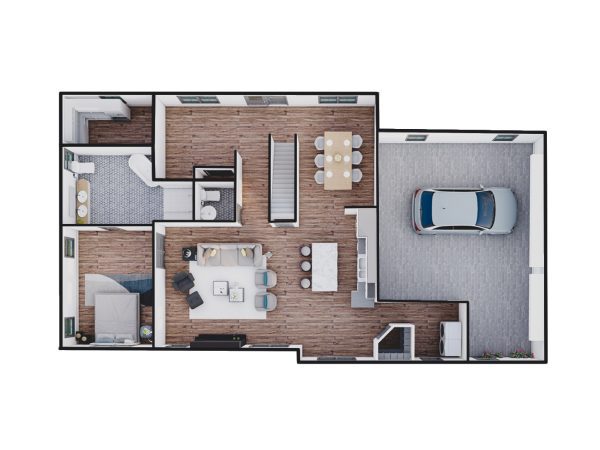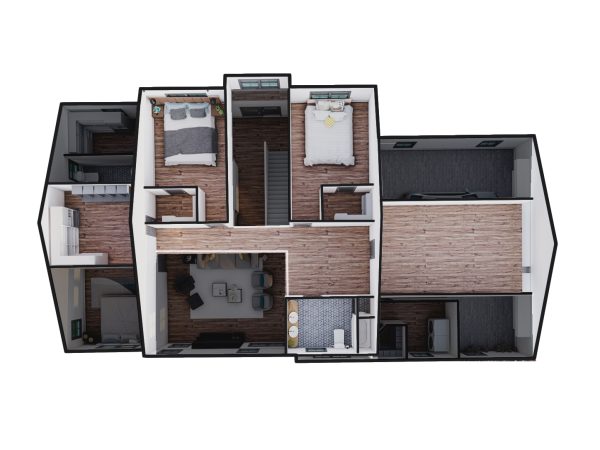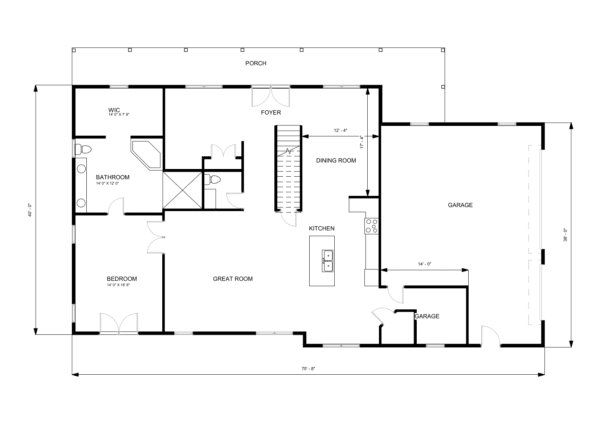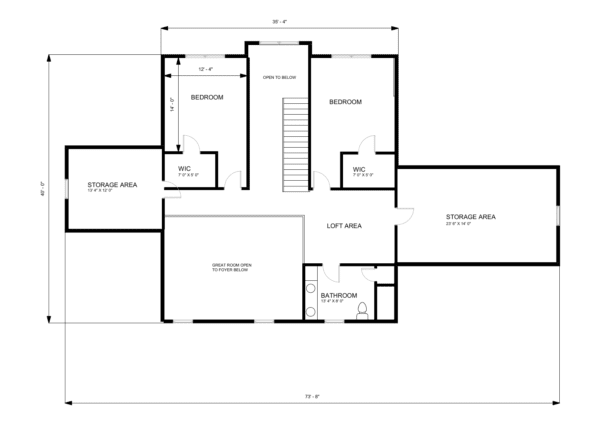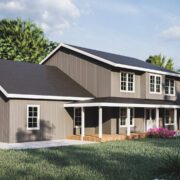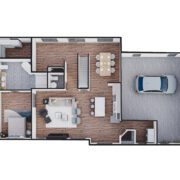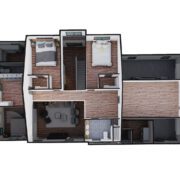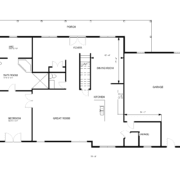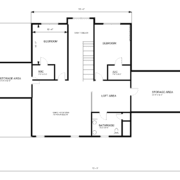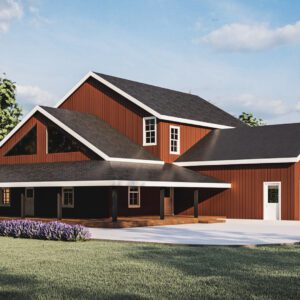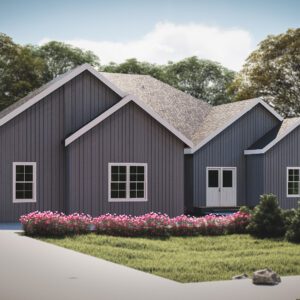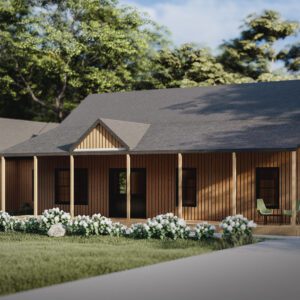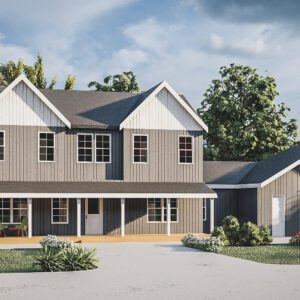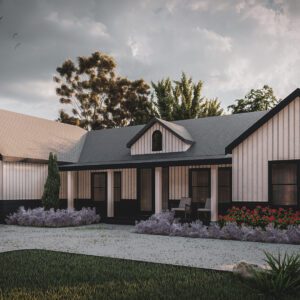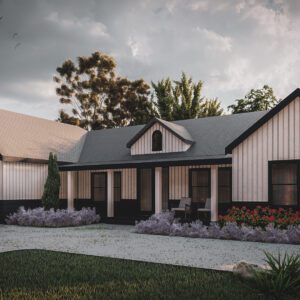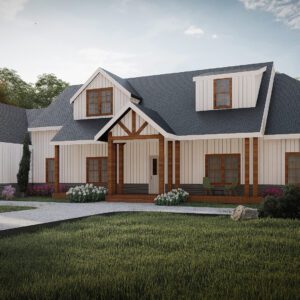Magnolia
2-Story | 3 bed | 2.5 bath | 4226 sq ft
The Magnolia is an open concept 2 story design on a basement. First floor features a great room that opens to second story loft and features a cozy fireplace and a pocket space – perfect for an office or study. Second story features a bonus room and/or additional storage area. Back of the house deck and patio extends living space outdoors. Plan includes oversized 2 car garage. Primary Bedroom is downstairs, 2 Beds up.
~ First Floor: 2126 sq ft
~ Second Floor: 1290 sq ft
~ Porch: 420 sq ft
~ Garage: 810 sq ft
$3,169.00 Original price was: $3,169.00.$500.00Current price is: $500.00.
Out of stock
Other Similar Plans
2-Story | 4 bed | 2 bath | 3736 sq ft
- Open Concept/Cathedral Ceiling
- Walk Out Basement
- Wrap Around Porch
- Office
- Fireplace
- 2nd Story Loft
Ranch | 3 bed | 2 full and 2 half baths | 3745 sq ft
- Great Room with Cathedral Ceiling
- Two Gas Fireplaces
- Walk-Out Basement
- Breakfast Nook & Office
- Basement - Safe Room
- Basement - Family Room
- Basement - Additional Bedrooms w/full bath
- Basement - Large Storage Area
Barn House | 3 bed | 2 bath | 3112 sq ft
- Oversized Garage/Workshop
- Storm Shelter or Storage in Garage
- Cathedral Ceiling
- Open Floor Plan
- Covered Back Porch
2 Story | 4 bed | 2.5 bath | 3530 sq ft
- Walk Out Basement
- Great Room opens to 2nd Floor
- Office
- Formal Dining Room
- Tile Shower and Free-Standing Tub
Ranch | 4 bed | 3.5 bath | 3450 sq ft
- Great Room with Cathedral Ceilings
- Fireplace Option
- 2 Offices (1 up, 1 down)
- Wine Cellar
- Formal Dining Area
2-Story | 4 bed | 3 bath | 3954 sq ft
- Open Concept Great Room with Fireplace
- Upstairs Loft Overlook Option
- Bonus Rooms: Office & Toy Room
- Front and Back Porches
- Walk-in Pantry
- Spacious Mud Room
- Guest Closet
- Basement

