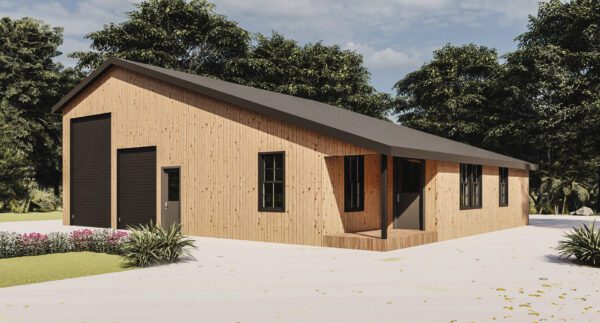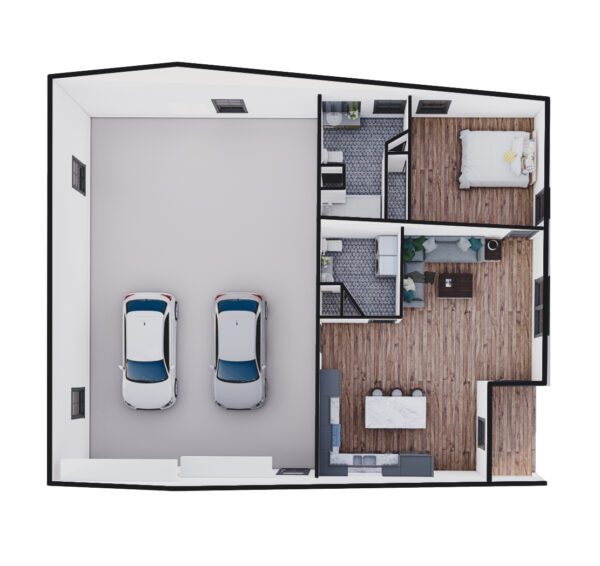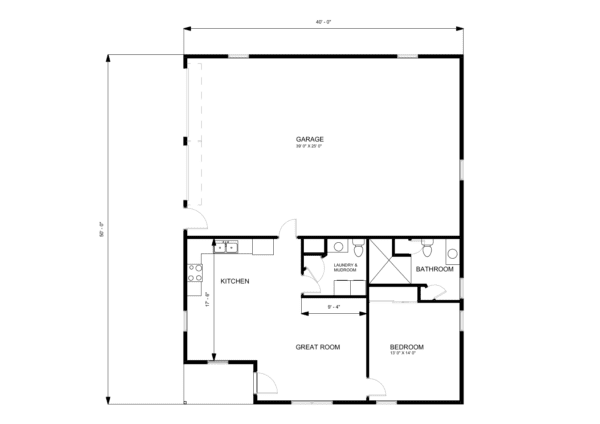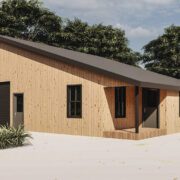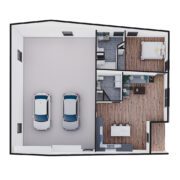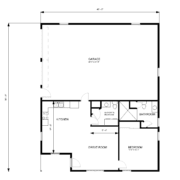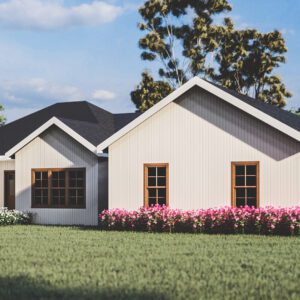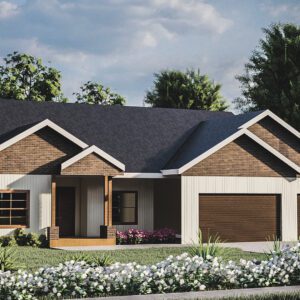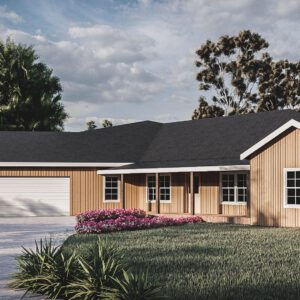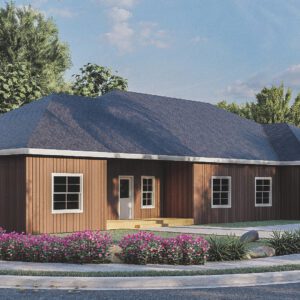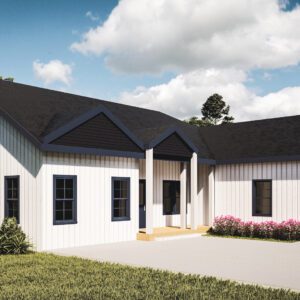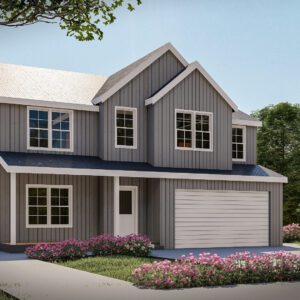Macadamia
Ranch | 1 bed | 1.5 bath | 2000 sq ft
A no-nonsense barn house design pairs a 1040 sq ft garage/workshop space with 960 sq ft living space. Perfect for one who values workshop space or travels much. This one bedroom design features an open concept kitchen/great room with a strategically placed mud/laundry/bath rooms. Plan includes a guest closet and oversized overhead doors.
~ First Floor Living Area: 960 sq ft
~ Garage Area: 1040 sq ft
~ Front Porch Area: 60 sq ft
$1,500.00 Original price was: $1,500.00.$500.00Current price is: $500.00.
Other Similar Plans
Ranch | 2 bed | 2.5 bath | 2902 sq ft
- Spacious Common Areas
- Great Room with Cathedral Ceiling
- Formal Dining Room
- Den
- Deck
- Walk-Out Basement
Ranch | 3 bed | 2 bath | 3166 sq ft
- Cathedral Ceiling
- Three Bay Garage
- Formal Dining Area
- Breakfast Nook
- Walk-Out Basement
Ranch | 4 bed | 2.5 bath | 3712 sq ft
- Open Concept Great Room w/Cathedral Ceiling
- Gas Fireplace
- Breakfast Nook
- Bonus Room/Office
- Primary Suite features 2 Walk-In Closets
- Unfinished Basement
- Free Standing Tub
Ranch | 3 bed | 2.5 bath | 4372 sq ft
- Open Concept
- Perfect for Entertaining
- Sun Porch
- Office
- Fireplace
- 2 Walk-In Closets in Primary Suite
Ranch | 3 bed | 2.5 bath | 2520 sq ft
- Great Room with Cathedral Ceilings
- Primary Suite enjoys privacy, separated by living space
- Laundry Room features Closet and hidden Walk-in Pantry
- Tile Shower and Free Standing Tub
2-Story | 5 bed | 3 bath | 3380 sq ft
- Classic Multi-Bedroom Home
- Perfect for growing family
- 2nd Floor Balcony overlooks Foyer
- Office
- Enclosed Sun Porch
- Tile Shower & Free Standing Tub
- Basement

