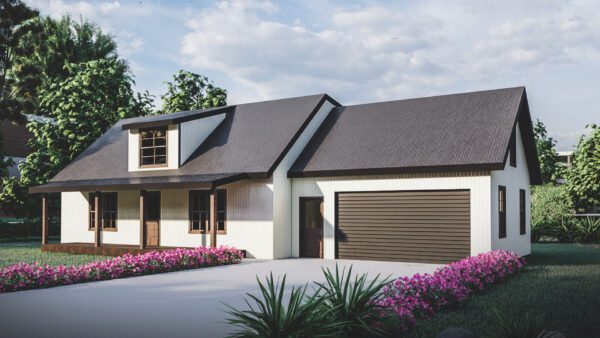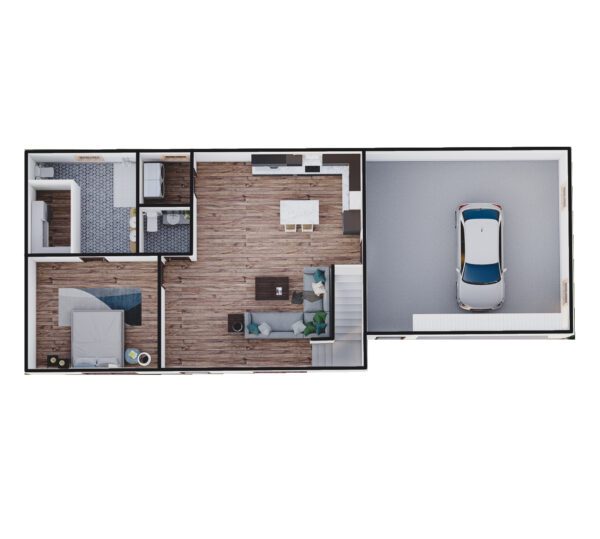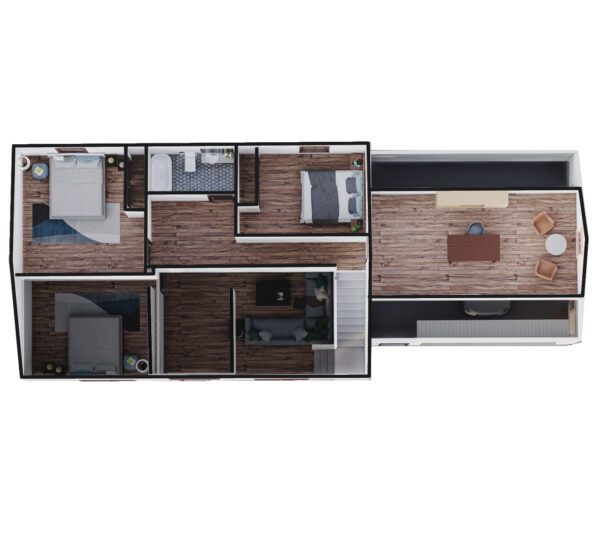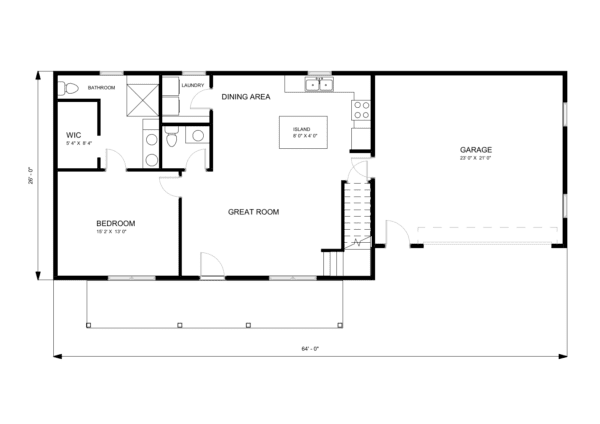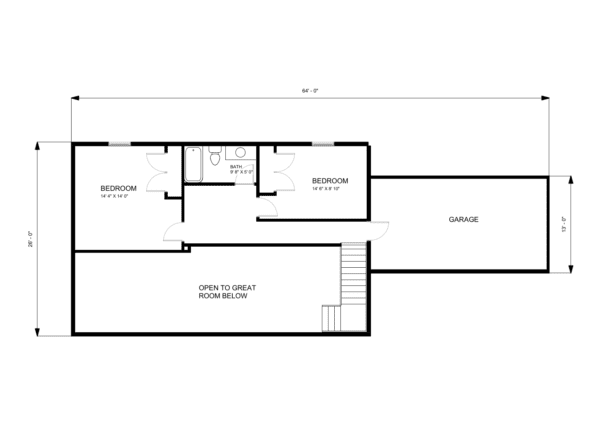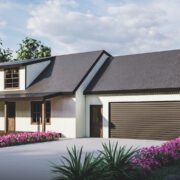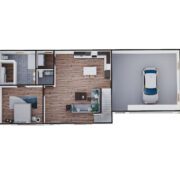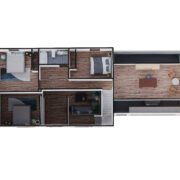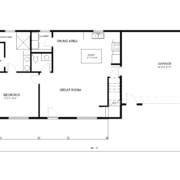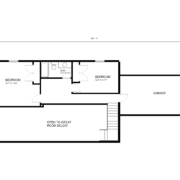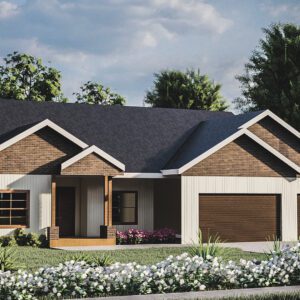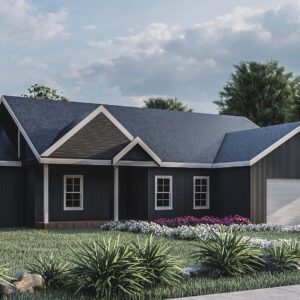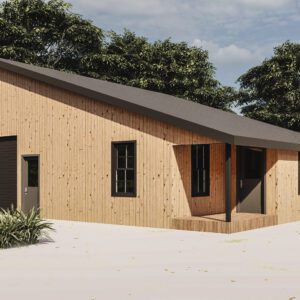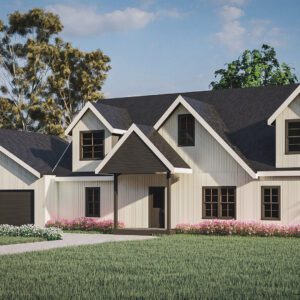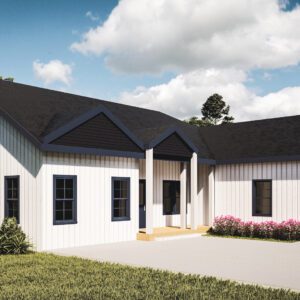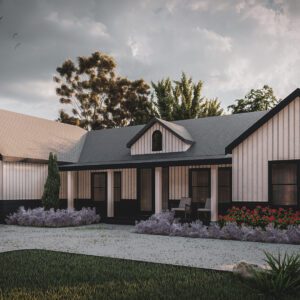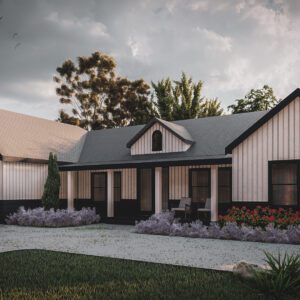Linden
2-Story | 3 bed | 2 bath | 2112 sq ft
This charming 2-story on a basement features an open concept layout with a great room that opens to the loft above. Kitchen highlights an island and dining area. Shed dormer lets in natural light. Bonus room on second floor can serve as an office, play room or storage.
~ First Floor Area: 1024 sq ft
~ Second Floor Area: 560 sq ft
~ Garage Area: 528 sq ft
~ Front Porch Area: 192 sq ft
$1,584.00 Original price was: $1,584.00.$500.00Current price is: $500.00.
Other Similar Plans
Ranch | 3 bed | 2 bath | 3166 sq ft
- Cathedral Ceiling
- Three Bay Garage
- Formal Dining Area
- Breakfast Nook
- Walk-Out Basement
Ranch | 4 bed | 2.5 bath | 2856 sq ft
- Open Concept Great Room
- Office
- Fireplace
- Pocket Space
- Walk-In Pantry
Barn Home | 1 bed | 1.5 bath | 2000 sq ft
- Barndominium
- Large Garage/Workshop Space: 1040 sq ft
- Open Concept
- Guest Closet
- Oversized Overhead Doors
2-Story | 3 bed | 2.5 bath | 4018 sq ft
- Stunning 2 Story on Walk-Out Basement
- Wrap-Around Deck
- Open Concept
- Spacious Kitchen with Walk-In Pantry
- Fireplace
- Foyer with Guest Closet
- Oversized Bedrooms, each with 2 Closets
- 3 Car Garage
Ranch | 3 bed | 2.5 bath | 2520 sq ft
- Great Room with Cathedral Ceilings
- Primary Suite enjoys privacy, separated by living space
- Laundry Room features Closet and hidden Walk-in Pantry
- Tile Shower and Free Standing Tub
Ranch | 4 bed | 3.5 bath | 3450 sq ft
- Great Room with Cathedral Ceilings
- Fireplace Option
- 2 Offices (1 up, 1 down)
- Wine Cellar
- Formal Dining Area

