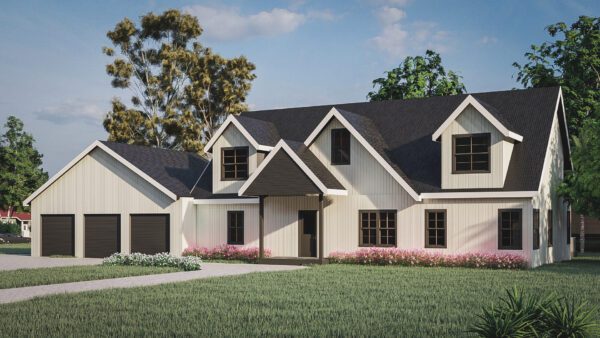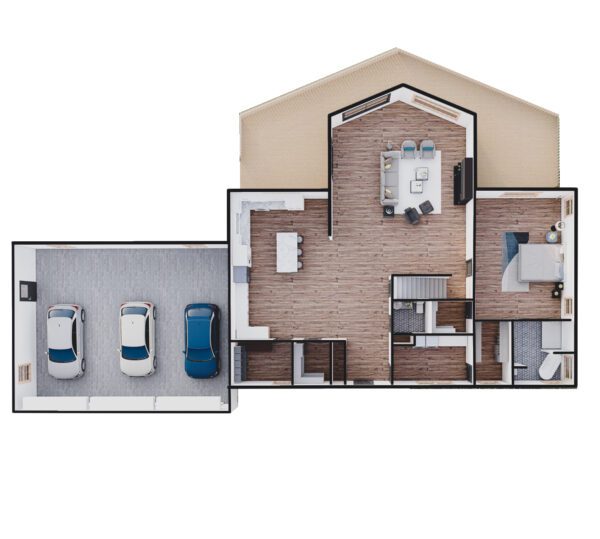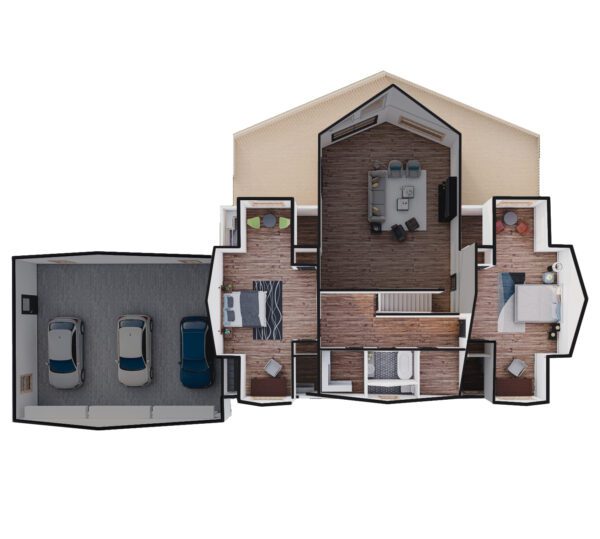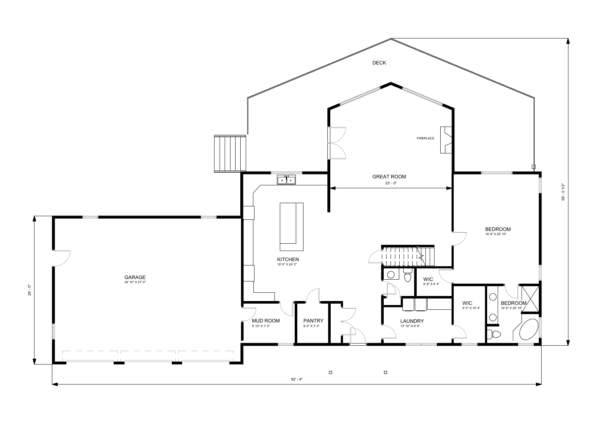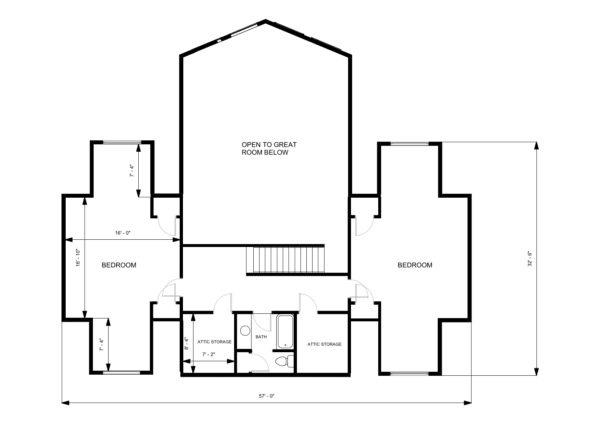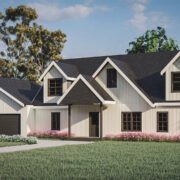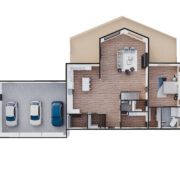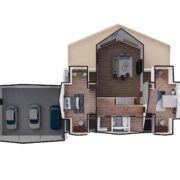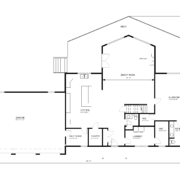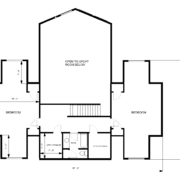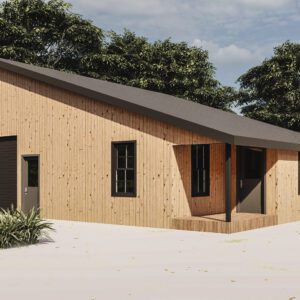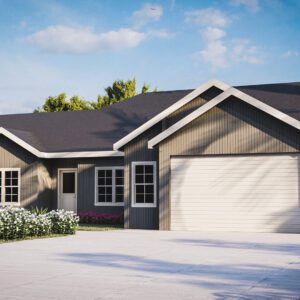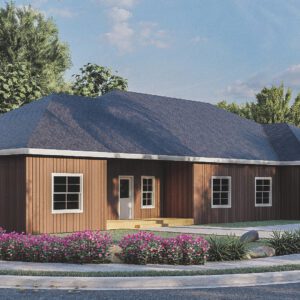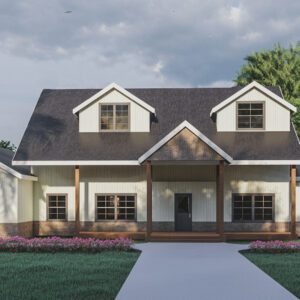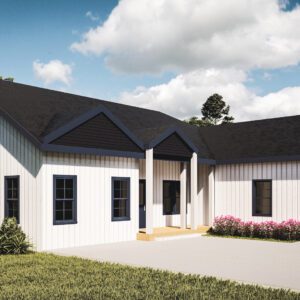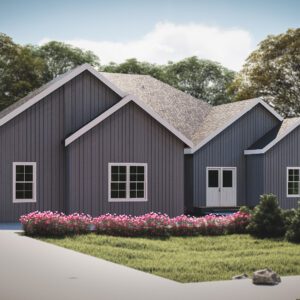Lennox
2-Story | 3 bed | 2.5 bath | 4018 sq ft
This stunning 2-story on a walk-out basement highlights an open concept design with a great room that opens to a partial wrap-around deck. Perfect for a back-of-the-house scenic view! Great room includes a fireplace and opens to the 2nd floor. Spacious kitchen includes an island and conveniently placed walk in pantry. Second floor features 2 oversized bedrooms that extend from the front of the house to the back that offer fun layout possibilities to make the rooms more than just a sleeping space. Each includes 2 closets. Extra details a 3 car garage, modest attic storage.
~ First Floor Living Area: 2020 sq ft
~ Second Floor Area: 1270 sq ft
~ Garage Area: 728 sq ft
~ Front Porch Area: 80 sq ft
~ Rear Deck Area: 650 sq ft
$3,014.00 Original price was: $3,014.00.$500.00Current price is: $500.00.
Other Similar Plans
Barn Home | 1 bed | 1.5 bath | 2000 sq ft
- Barndominium
- Large Garage/Workshop Space: 1040 sq ft
- Open Concept
- Guest Closet
- Oversized Overhead Doors
Ranch | 3 bed | 2.5 bath | 2762 sq ft
- Walk-Out Basement
- Office
- Formal Living Room
- Great Room
- Covered Porch
Ranch | 3 bed | 2.5 bath | 4372 sq ft
- Open Concept
- Perfect for Entertaining
- Sun Porch
- Office
- Fireplace
- 2 Walk-In Closets in Primary Suite
2-Story | 4 bed | 2 bath | 5068 sq ft
- Office
- Wet Bar
- Media Room
- Great Room - Built in Shelves
- Great Room & Foyer - Open to 2nd Floor
Ranch | 3 bed | 2.5 bath | 2520 sq ft
- Great Room with Cathedral Ceilings
- Primary Suite enjoys privacy, separated by living space
- Laundry Room features Closet and hidden Walk-in Pantry
- Tile Shower and Free Standing Tub
Ranch | 3 bed | 2 full and 2 half baths | 3745 sq ft
- Great Room with Cathedral Ceiling
- Two Gas Fireplaces
- Walk-Out Basement
- Breakfast Nook & Office
- Basement - Safe Room
- Basement - Family Room
- Basement - Additional Bedrooms w/full bath
- Basement - Large Storage Area

