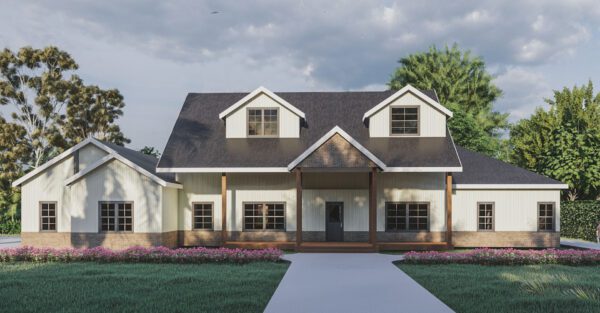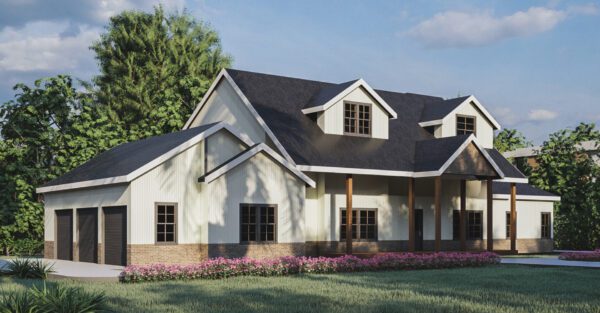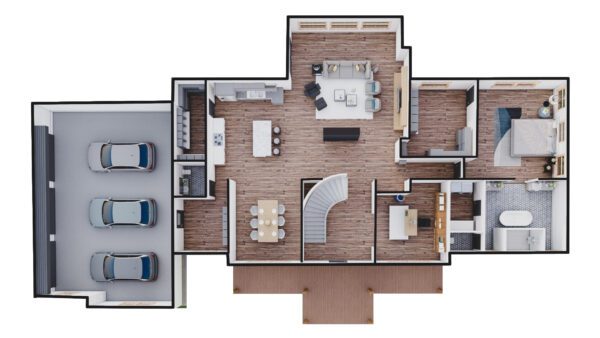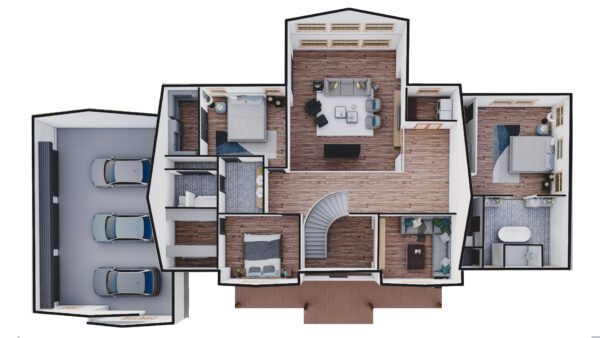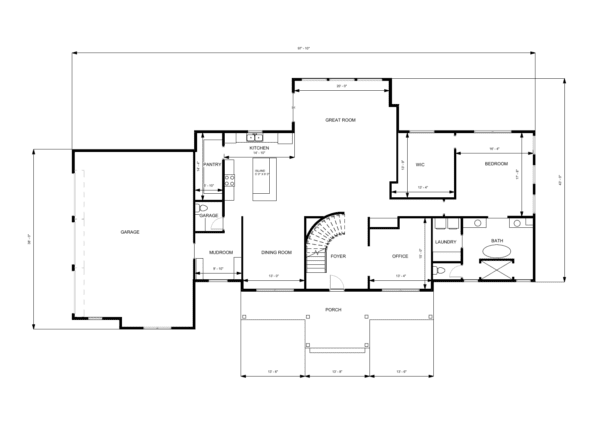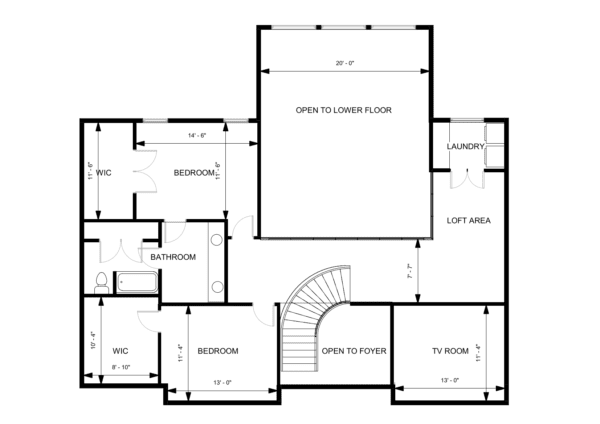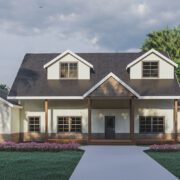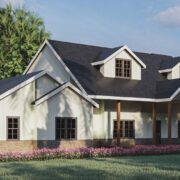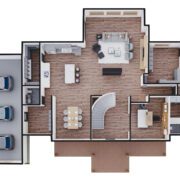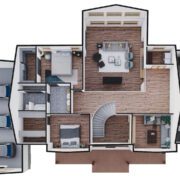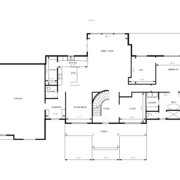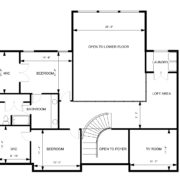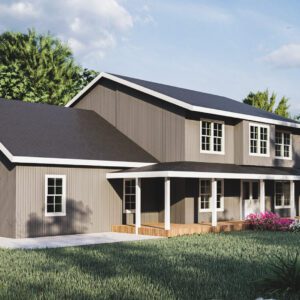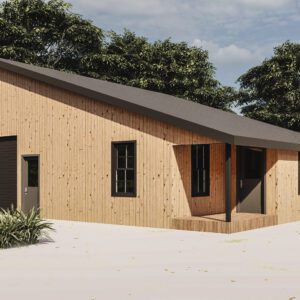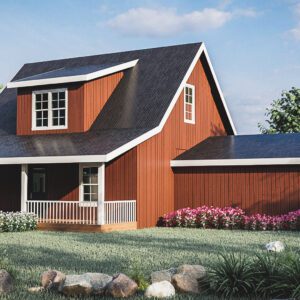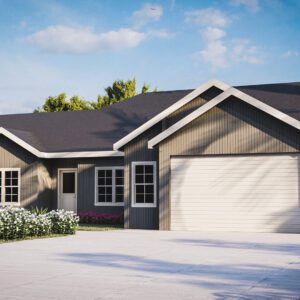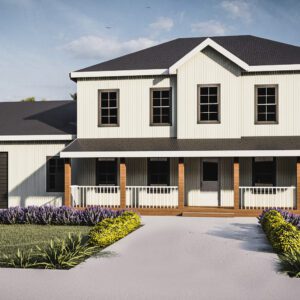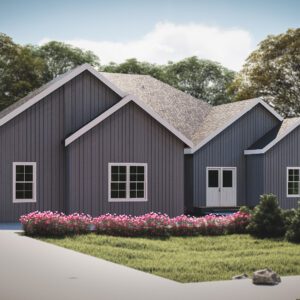Hawthorn 2-Story
2-Story | 4 bed | 2 bath | 5068 sq ft
This grand 2 Story on a basement features a 3 car garage, a great room with built in shelves and fireplace, a front of the house office and formal dining room. Extra details include wet bar, mail drop, upstairs loft with bonus media room. Primary bedroom suite features a sizable walk in closet. Primary bedroom and office feature tray ceilings.
~ First Floor Living Area: 2706 sq ft
~ Second Floor Area: 1394 sq ft
~ Garage Area: 968 sq ft
~ Front Porch Area: 324 sq ft
$3,801.00 Original price was: $3,801.00.$500.00Current price is: $500.00.
Other Similar Plans
Barn Home | 1 bed | 1.5 bath | 2000 sq ft
- Barndominium
- Large Garage/Workshop Space: 1040 sq ft
- Open Concept
- Guest Closet
- Oversized Overhead Doors
2-Story | 2 bed | 2 bath | 2022 sq ft
- Loft/Bonus Room
- Open Concept
- Front and Back Porches
- Walk-Out Basement
- Dormer Invites in Natural Light
Ranch | 3 bed | 2.5 bath | 2762 sq ft
- Walk-Out Basement
- Office
- Formal Living Room
- Great Room
- Covered Porch
2-Story | 5 bed | 2.5 bath | 3065 sq ft
- Open Concept
- Spacious Kitchen/Dining Area
- Wrap Around Porch
- Walk-In Pantry
- Garden Tub
Ranch | 3 bed | 2 full and 2 half baths | 3745 sq ft
- Great Room with Cathedral Ceiling
- Two Gas Fireplaces
- Walk-Out Basement
- Breakfast Nook & Office
- Basement - Safe Room
- Basement - Family Room
- Basement - Additional Bedrooms w/full bath
- Basement - Large Storage Area

