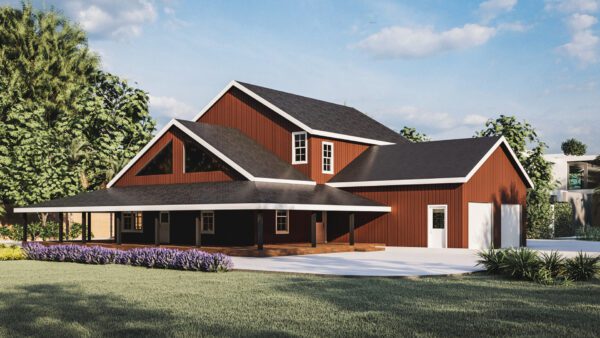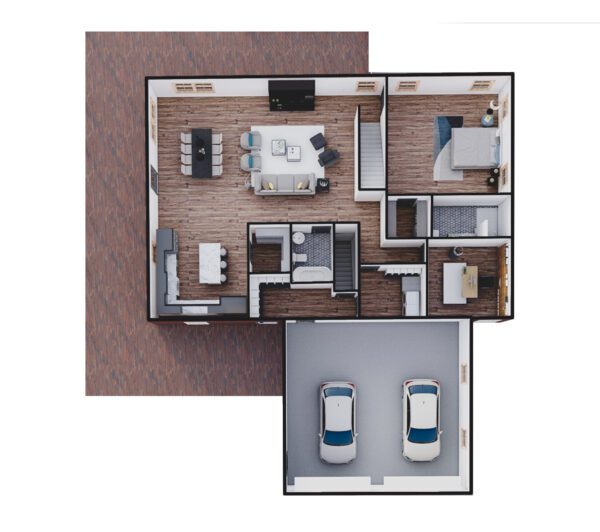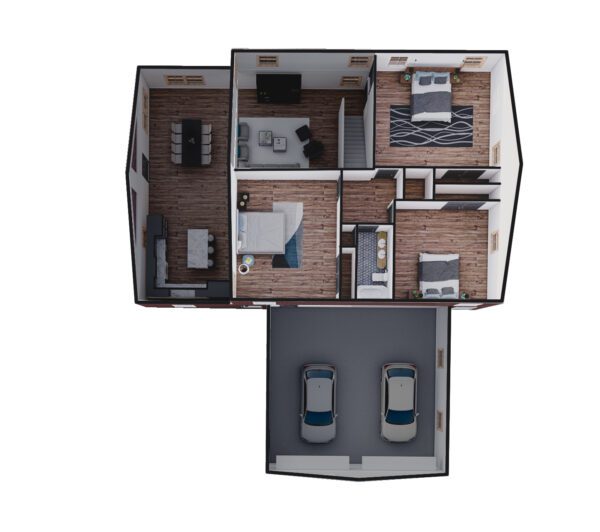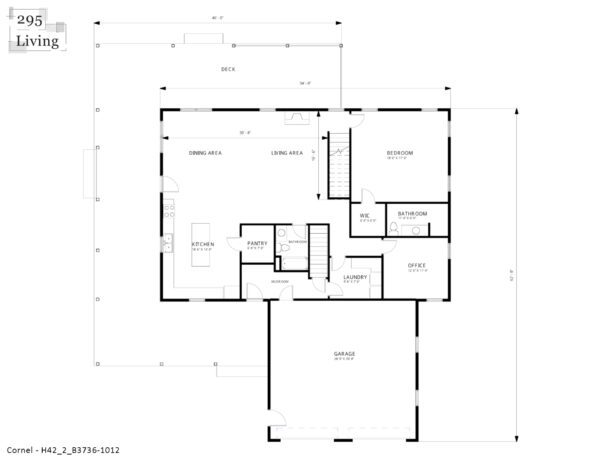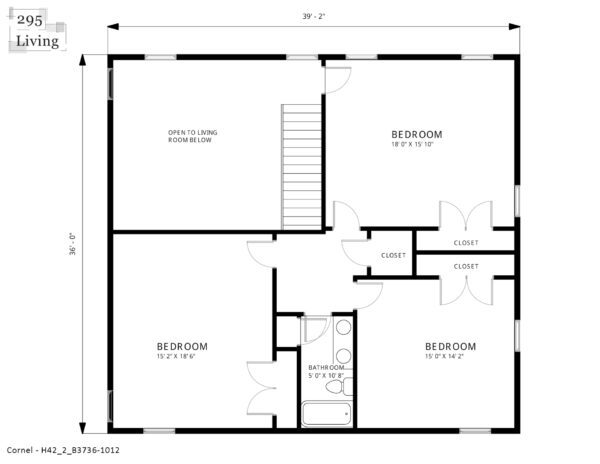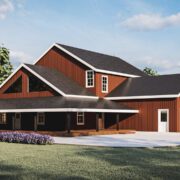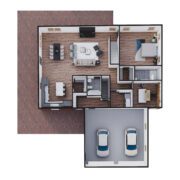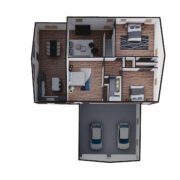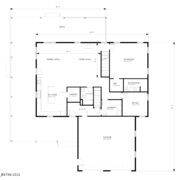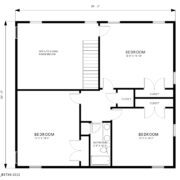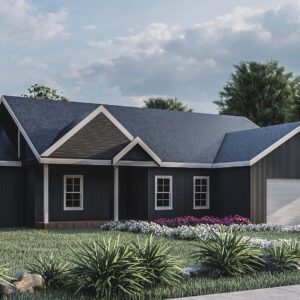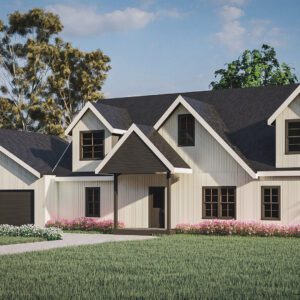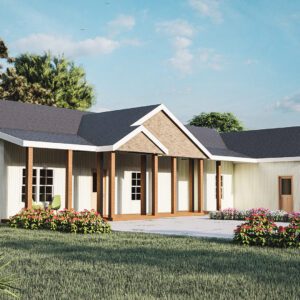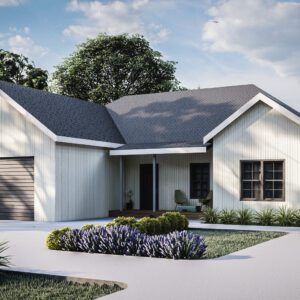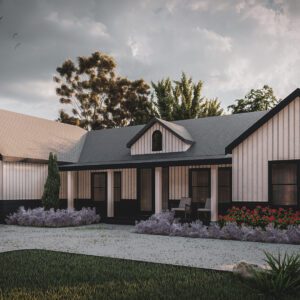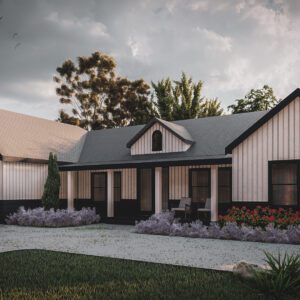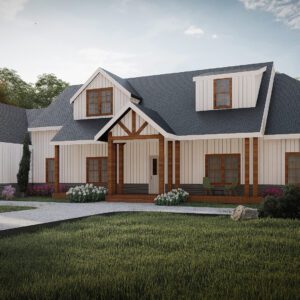Cornel
2-Story with Basement | 4 bed | 2 bath | 3736 sq ft
This spectacular design features a wrap around covered porch on 3 sides. Cathedral ceilings and open concept floor plan makes for a roomy living space. Living room includes a fireplace option and opens to the 2nd floor loft. Thoughtful placement of a spacious laundry/mud room plus walk-in pantry and office space are the icing on the cake.
~ First Floor Area: 1944 sq ft
~ Second Floor Area: 1064 sq ft
~ Garage Area: 728 sq ft
~ Front Porch Area: 1128 sq ft
~ Front Deck Area: 240 sq ft
$2,802.00 Original price was: $2,802.00.$500.00Current price is: $500.00.
Other Similar Plans
Ranch | 4 bed | 2.5 bath | 2856 sq ft
- Open Concept Great Room
- Office
- Fireplace
- Pocket Space
- Walk-In Pantry
2-Story | 3 bed | 2.5 bath | 4018 sq ft
- Stunning 2 Story on Walk-Out Basement
- Wrap-Around Deck
- Open Concept
- Spacious Kitchen with Walk-In Pantry
- Fireplace
- Foyer with Guest Closet
- Oversized Bedrooms, each with 2 Closets
- 3 Car Garage
Ranch | 2 bed | 2 bath | 2355 sq ft
- Open Concept Great Room
- Dining Area
- Foyer enjoys Guest Closet
- Office
- Perfect Starter Home
Ranch | 4 bed | 3.5 bath | 3450 sq ft
- Great Room with Cathedral Ceilings
- Fireplace Option
- 2 Offices (1 up, 1 down)
- Wine Cellar
- Formal Dining Area
2-Story | 4 bed | 3 bath | 3954 sq ft
- Open Concept Great Room with Fireplace
- Upstairs Loft Overlook Option
- Bonus Rooms: Office & Toy Room
- Front and Back Porches
- Walk-in Pantry
- Spacious Mud Room
- Guest Closet
- Basement

