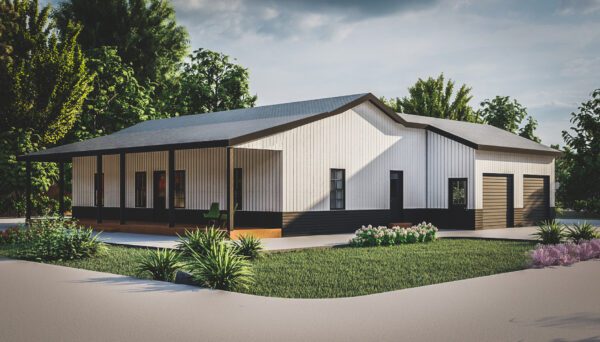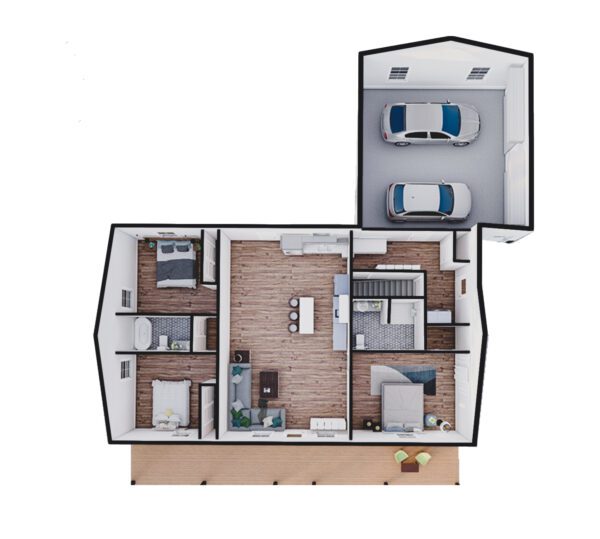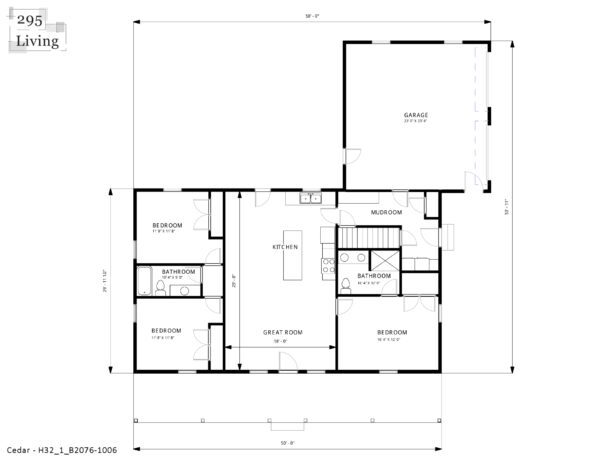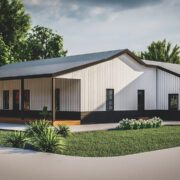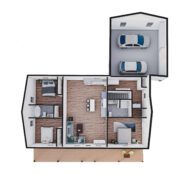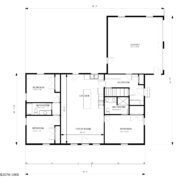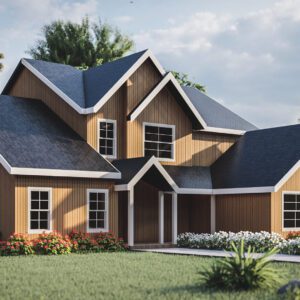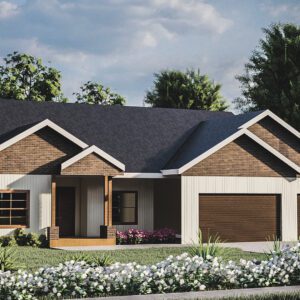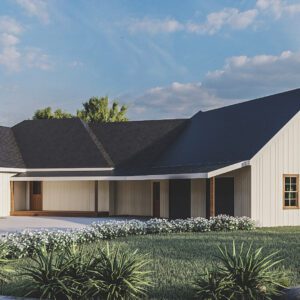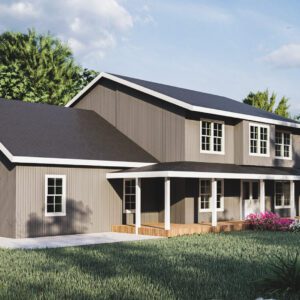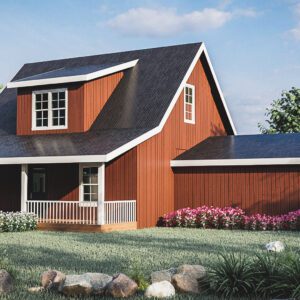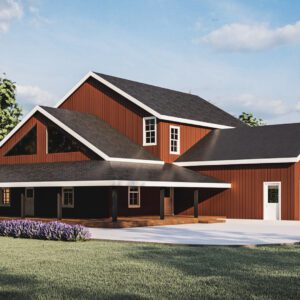Cedar
Ranch | 3 bed | 2 bath | 2076 sq ft
This classic family home is designed with an open concept floor plan. Features include Cathedral Ceiling | Mudroom | Jack and Jill Bath | Unfinished Basement
~ First Floor: 1500 sq ft
~ Garage Area: 576 sq ft
~ Front Porch Area: 400 sq ft
$1,557.00 Original price was: $1,557.00.$500.00Current price is: $500.00.
Other Similar Plans
2-Story | 4 bed | 3.5 bath | 4898 sq ft
- Cathedral Ceilings & Loft
- Private Wing for Office/Study
- Breakfast Nook
- Dining Area - Could be Bonus Room
- Walk-Out Basement
- Fireplace Feature
Ranch | 3 bed | 2 bath | 3166 sq ft
- Cathedral Ceiling
- Three Bay Garage
- Formal Dining Area
- Breakfast Nook
- Walk-Out Basement
Ranch | 3 bed | 2 bath | 1824 sq ft
- Perfect Starter Home or Down-Sized Living
- Open Concept
- Fireplace
- Bonus Room
- Primary Suite enjoys Porch Access
2-Story | 2 bed | 2 bath | 2022 sq ft
- Loft/Bonus Room
- Open Concept
- Front and Back Porches
- Walk-Out Basement
- Dormer Invites in Natural Light
2-Story | 4 bed | 2 bath | 3736 sq ft
- Open Concept/Cathedral Ceiling
- Walk Out Basement
- Wrap Around Porch
- Office
- Fireplace
- 2nd Story Loft

