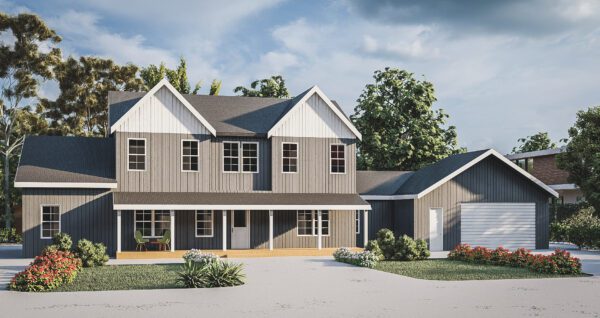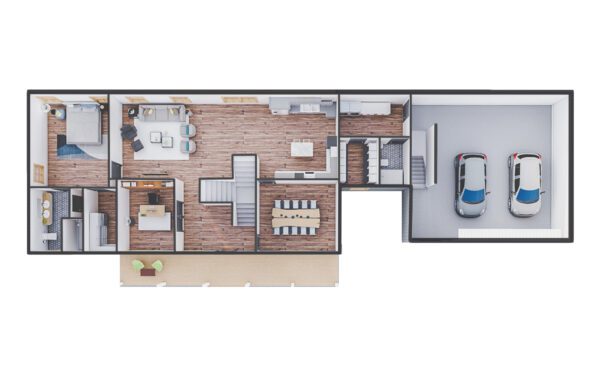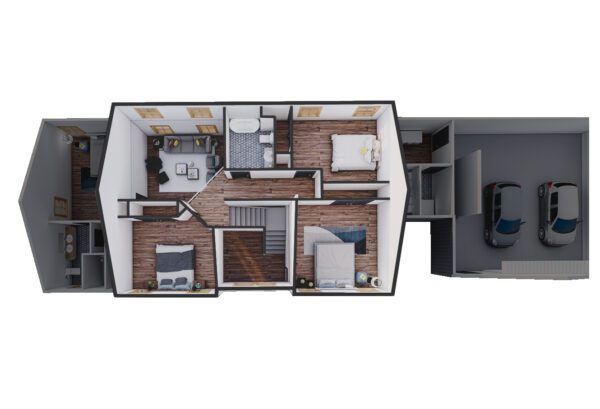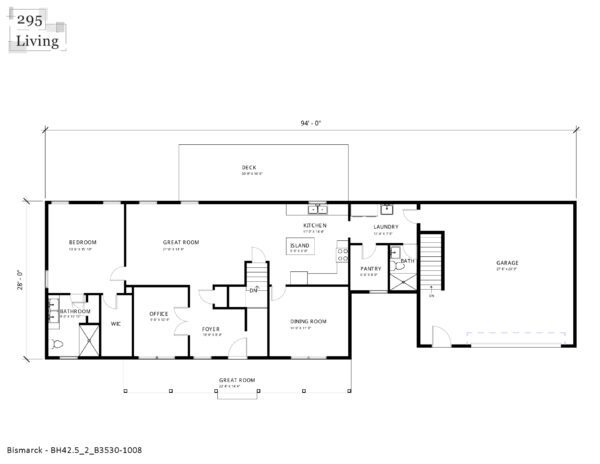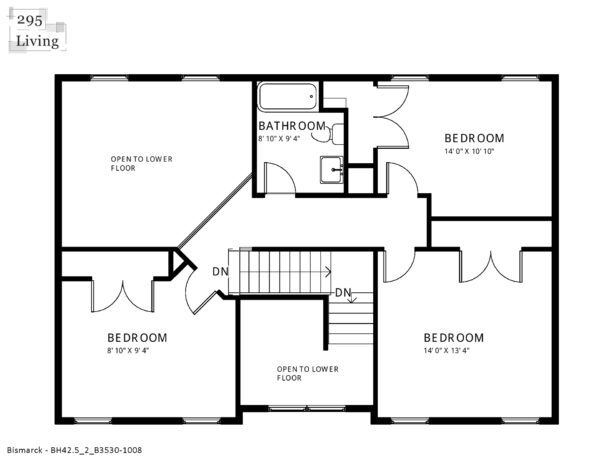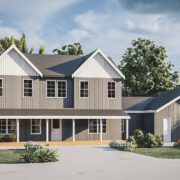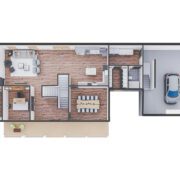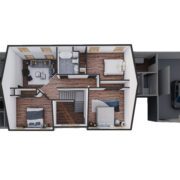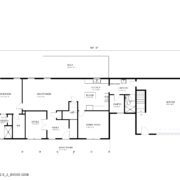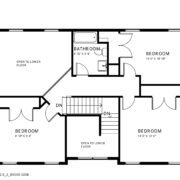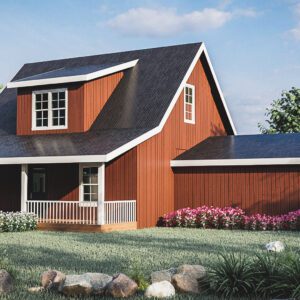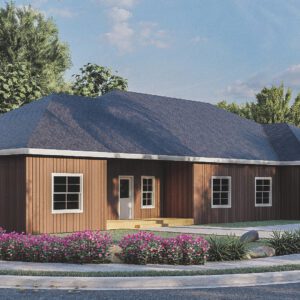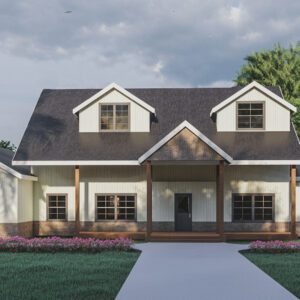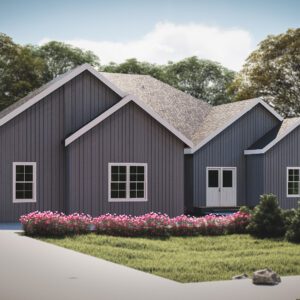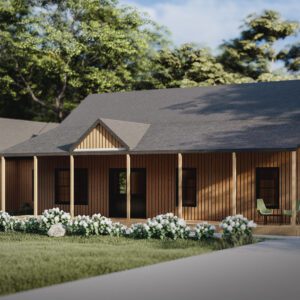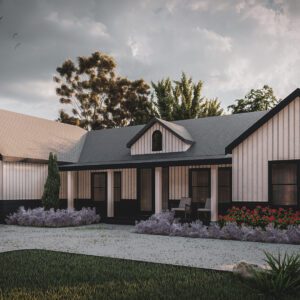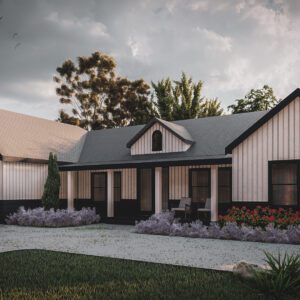Bismarck
2-Story | 4 bed | 2.5 bath | 3530 sq ft
This 2-story design on a walk out basement features a welcoming foyer (that opens to the second floor) with a guest closet, a front of the house office space, an open concept kitchen and a great room that opens to the second floor. Between the oversized 2 car garage and the kitchen is a laundry/mud room with a sink, a walk-in pantry, and a full bath.
~ First Floor Living Area: 1708 sq ft
~ Second Floor Area: 1120 sq ft
~ Garage Area: 702 sq ft
~ Front Porch Area: 240 sq ft
$2,648.00 Original price was: $2,648.00.$500.00Current price is: $500.00.
Other Similar Plans
2-Story | 2 bed | 2 bath | 2022 sq ft
- Loft/Bonus Room
- Open Concept
- Front and Back Porches
- Walk-Out Basement
- Dormer Invites in Natural Light
Ranch | 3 bed | 2.5 bath | 4372 sq ft
- Open Concept
- Perfect for Entertaining
- Sun Porch
- Office
- Fireplace
- 2 Walk-In Closets in Primary Suite
2-Story | 4 bed | 2 bath | 5068 sq ft
- Office
- Wet Bar
- Media Room
- Great Room - Built in Shelves
- Great Room & Foyer - Open to 2nd Floor
Ranch | 3 bed | 2 full and 2 half baths | 3745 sq ft
- Great Room with Cathedral Ceiling
- Two Gas Fireplaces
- Walk-Out Basement
- Breakfast Nook & Office
- Basement - Safe Room
- Basement - Family Room
- Basement - Additional Bedrooms w/full bath
- Basement - Large Storage Area
Barn House | 3 bed | 2 bath | 3112 sq ft
- Oversized Garage/Workshop
- Storm Shelter or Storage in Garage
- Cathedral Ceiling
- Open Floor Plan
- Covered Back Porch
Ranch | 4 bed | 3.5 bath | 3450 sq ft
- Great Room with Cathedral Ceilings
- Fireplace Option
- 2 Offices (1 up, 1 down)
- Wine Cellar
- Formal Dining Area

