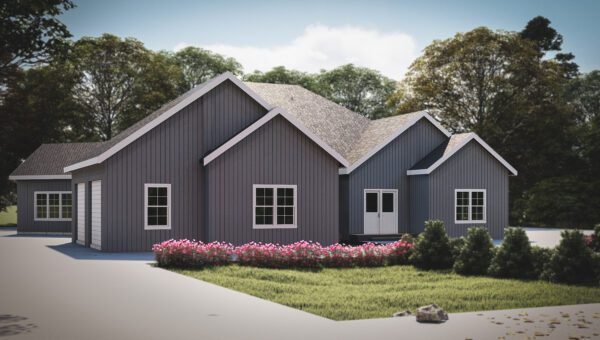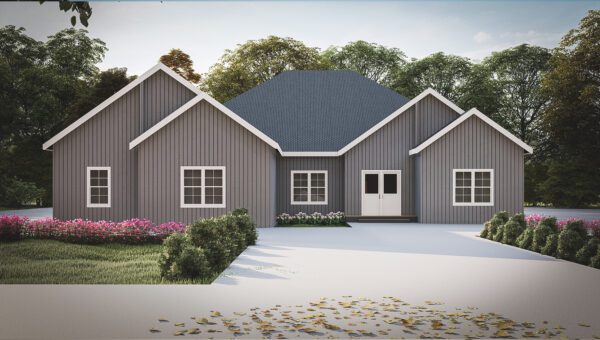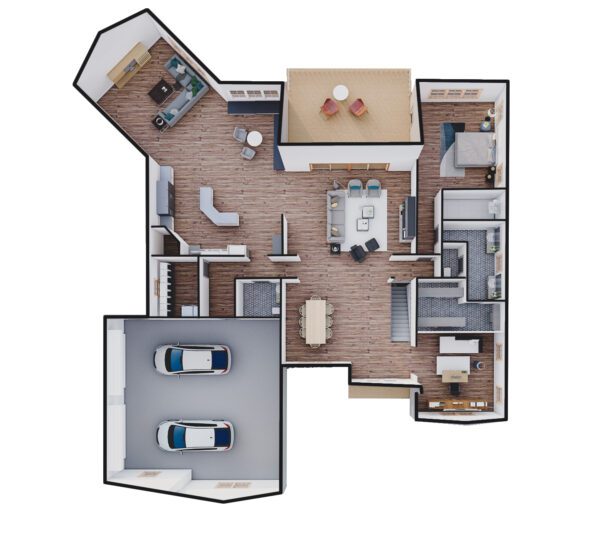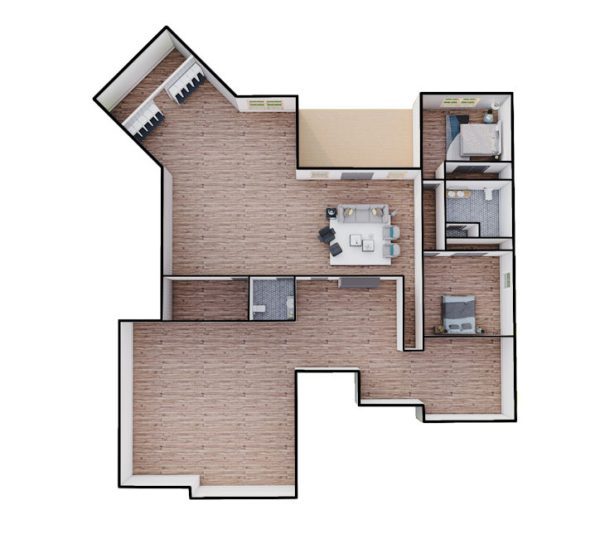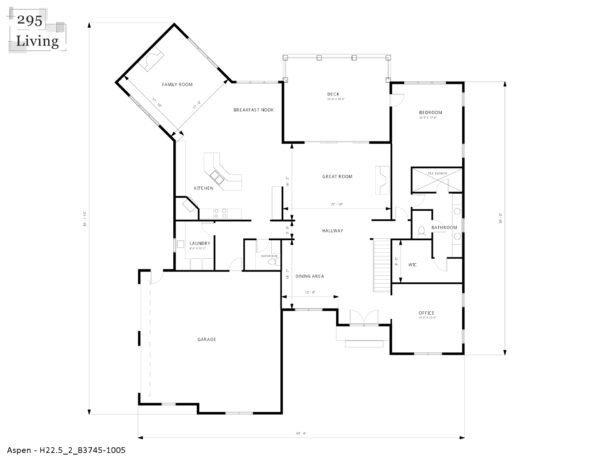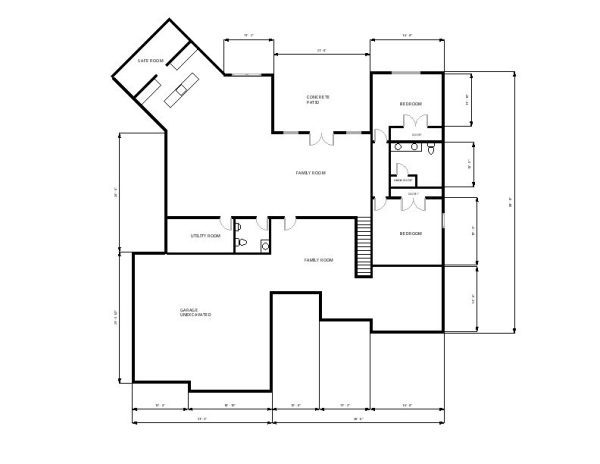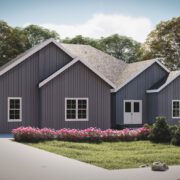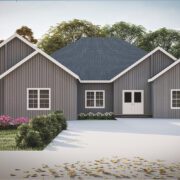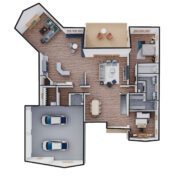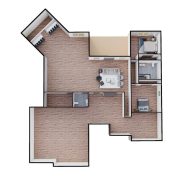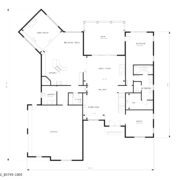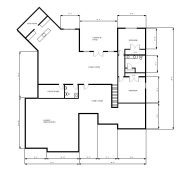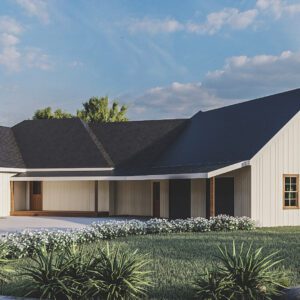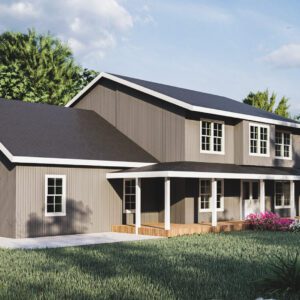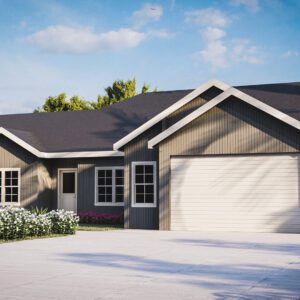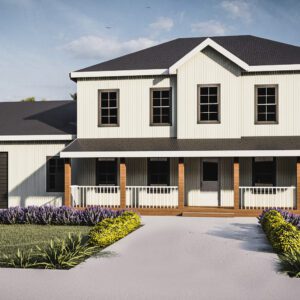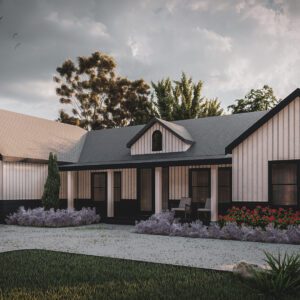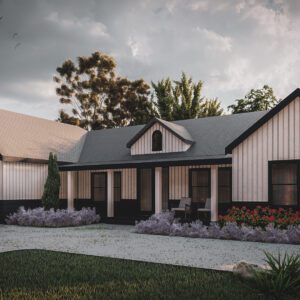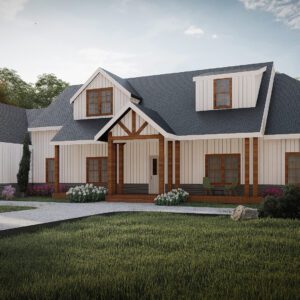Aspen
Ranch | 3 bed | 2 full & 2 half baths | 3745 sq ft
This AMAZING Home Design features an Office, Great Room, Family Room, Breakfast Nook, and Formal Dining Area – perfect for entertaining! Great Room has Cathedral Ceiling and a Fireplace feature. Walk-Out Basement includes a Safe Room, Family Room, 2 Bedrooms and a Half Bath plus an additional Storage Area.
~ First Floor Area: 2905 sq ft
~ Garage Area: 840 sq ft
~ Front Porch Area: 22 sq ft
~ Covered Porch Area: 396 sq ft
$2,809.00 Original price was: $2,809.00.$500.00Current price is: $500.00.
Other Similar Plans
Ranch | 3 bed | 2 bath | 1824 sq ft
- Perfect Starter Home or Down-Sized Living
- Open Concept
- Fireplace
- Bonus Room
- Primary Suite enjoys Porch Access
Ranch | 3 bed | 2.5 bath | 2762 sq ft
- Walk-Out Basement
- Office
- Formal Living Room
- Great Room
- Covered Porch
2-Story | 5 bed | 2.5 bath | 3065 sq ft
- Open Concept
- Spacious Kitchen/Dining Area
- Wrap Around Porch
- Walk-In Pantry
- Garden Tub
Ranch | 4 bed | 3.5 bath | 3450 sq ft
- Great Room with Cathedral Ceilings
- Fireplace Option
- 2 Offices (1 up, 1 down)
- Wine Cellar
- Formal Dining Area
2-Story | 4 bed | 3 bath | 3954 sq ft
- Open Concept Great Room with Fireplace
- Upstairs Loft Overlook Option
- Bonus Rooms: Office & Toy Room
- Front and Back Porches
- Walk-in Pantry
- Spacious Mud Room
- Guest Closet
- Basement

