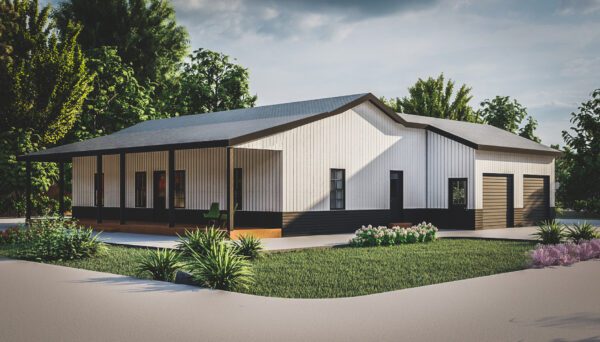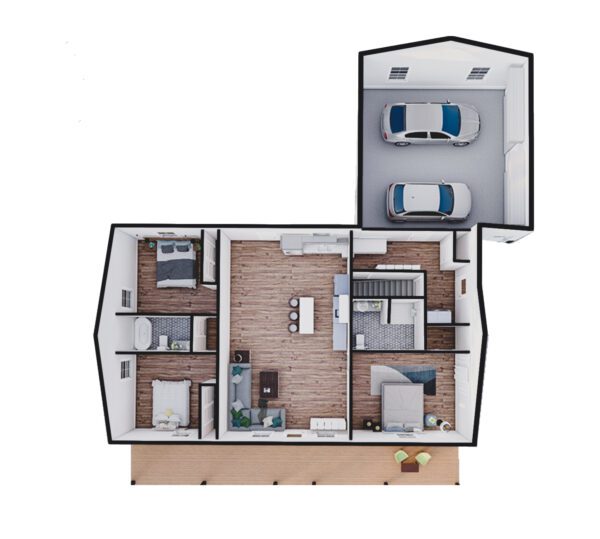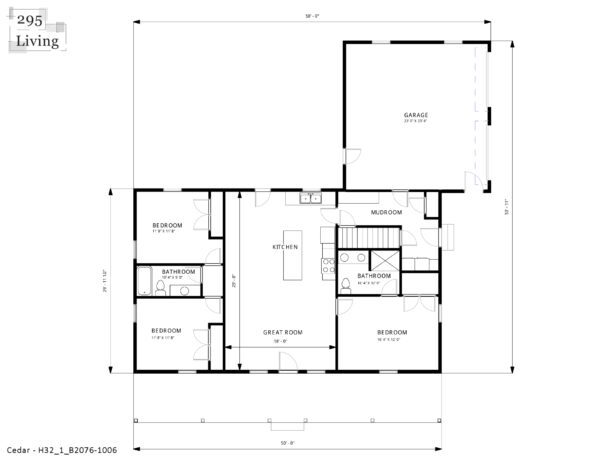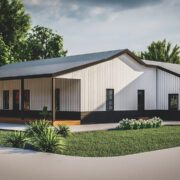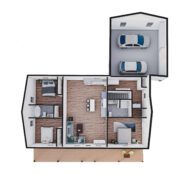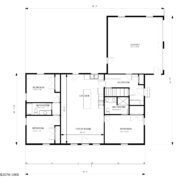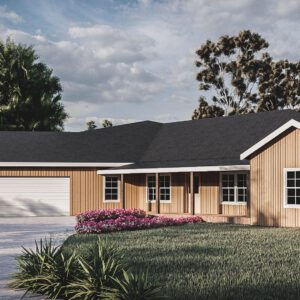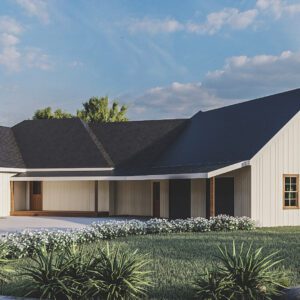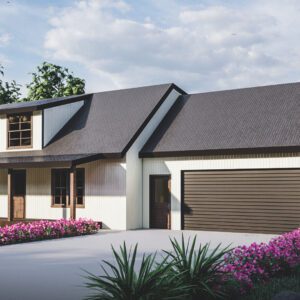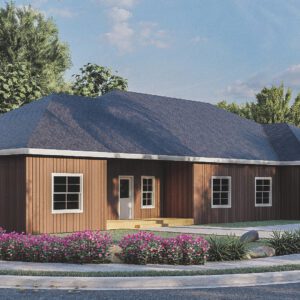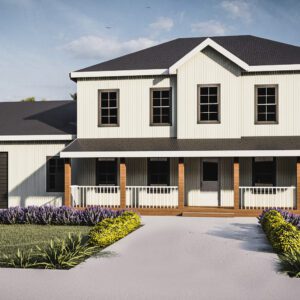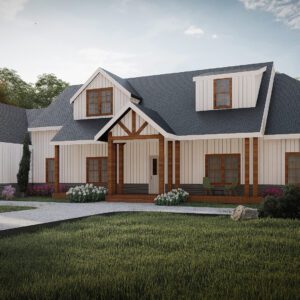Cedar
Ranch | 3 bed | 2 bath | 2076 sq ft
This classic family home is designed with an open concept floor plan. Features include Cathedral Ceiling | Mudroom | Jack and Jill Bath | Unfinished Basement
~ First Floor: 1500 sq ft
~ Garage Area: 576 sq ft
~ Front Porch Area: 400 sq ft
$1,557.00 Original price was: $1,557.00.$950.00Current price is: $950.00.
Other Similar Plans
Ranch | 3 bed | 2 bath | 1824 sq ft
- Perfect Starter Home or Down-Sized Living
- Open Concept
- Fireplace
- Bonus Room
- Primary Suite enjoys Porch Access
$1,368.00
2-Story | 3 bed | 2 bath | 2112 sq ft
- Charming Open Concept on Basement
- Loft
- Shed Dormer
- Bonus Room
$1,584.00
Ranch | 3 bed | 2.5 bath | 4372 sq ft
- Open Concept
- Perfect for Entertaining
- Sun Porch
- Office
- Fireplace
- 2 Walk-In Closets in Primary Suite
$3,279.00
2-Story | 5 bed | 2.5 bath | 3065 sq ft
- Open Concept
- Spacious Kitchen/Dining Area
- Wrap Around Porch
- Walk-In Pantry
- Garden Tub
$2,299.00

